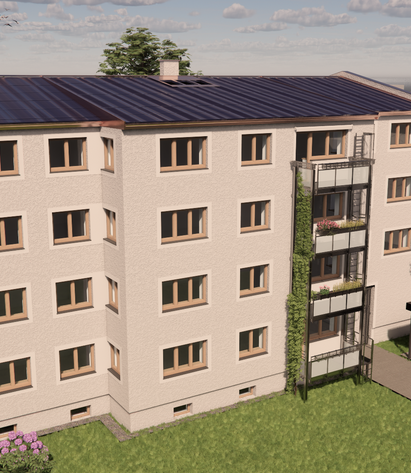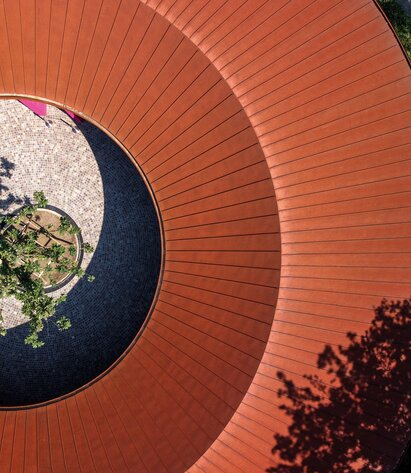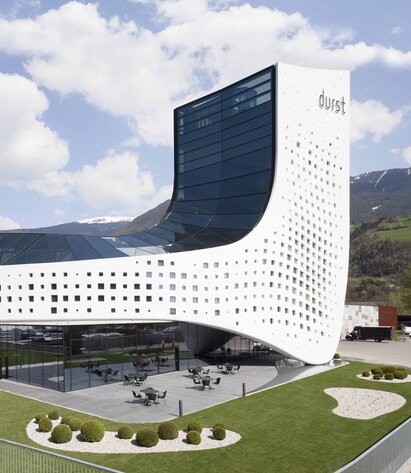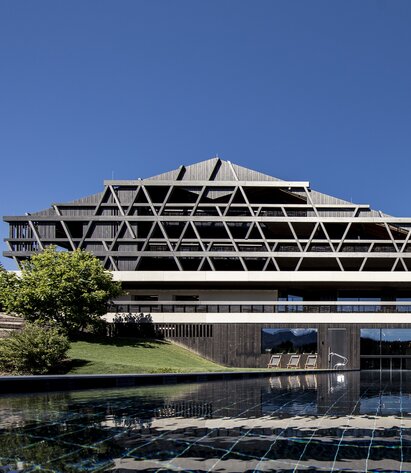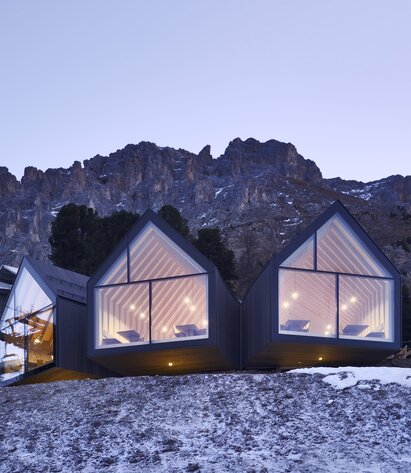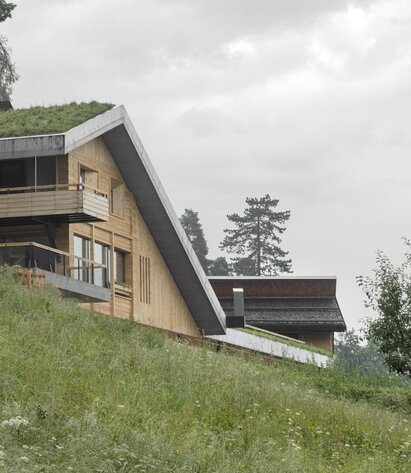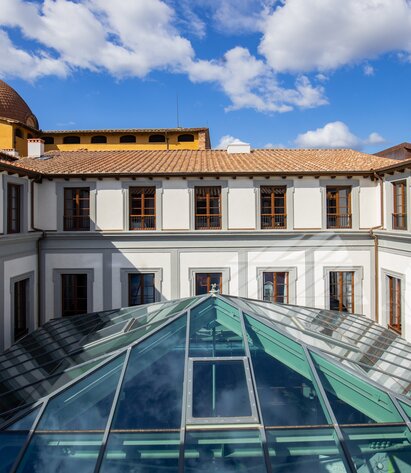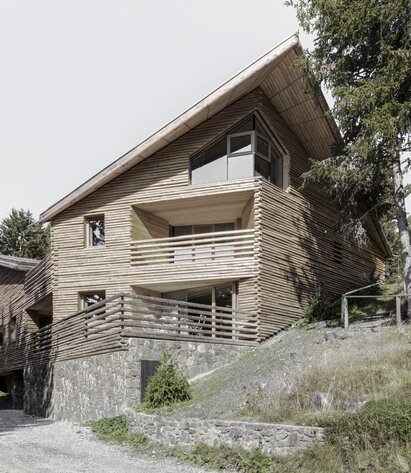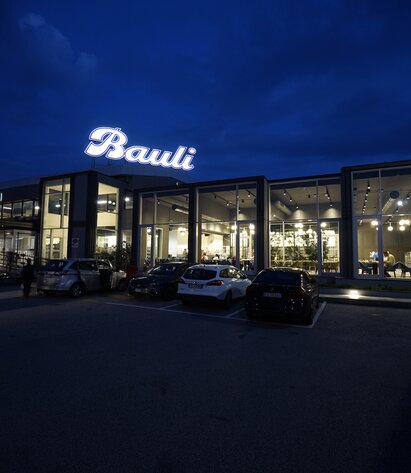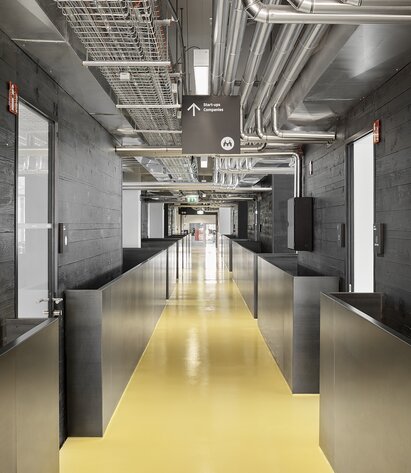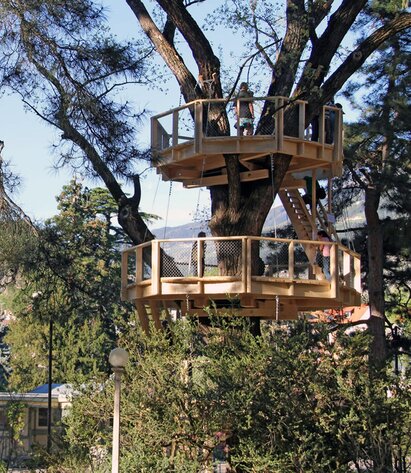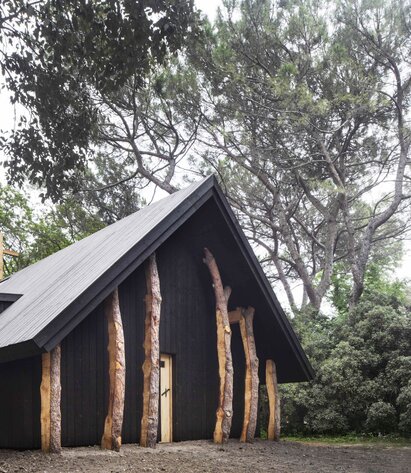
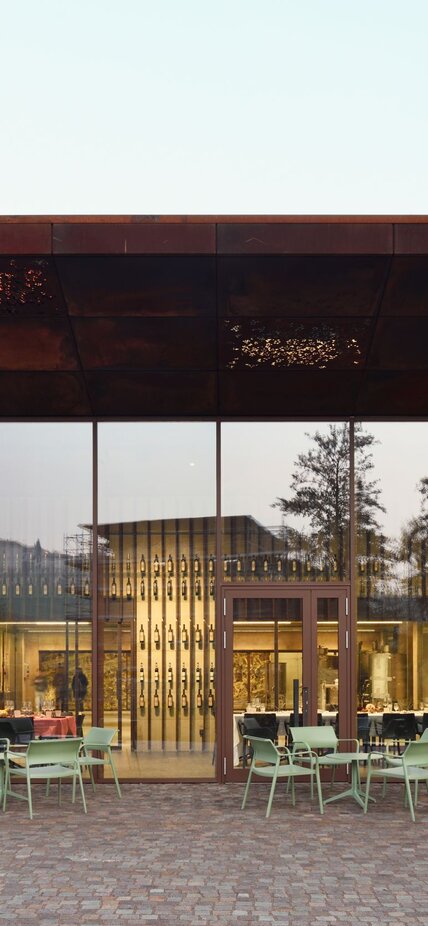
The Cantina Martinelli project was born out of production needs but quickly turned into an opportunity to explore and enhance the surrounding landscape. The architects drew inspiration from the site's natural features and historical ruins. The semi-underground building follows the natural topography and blends into the landscape, with a roof designed to be planted with vines.
Developed along a north-south axis, the structure creates meaningful connections between architecture and environment—especially with the remains of the ancient church nearby. LignoAlp realised the timber construction for the restaurant, consisting of cross-laminated timber walls, a rear-ventilated façade and the roof structure with prefabricated multibox elements.
