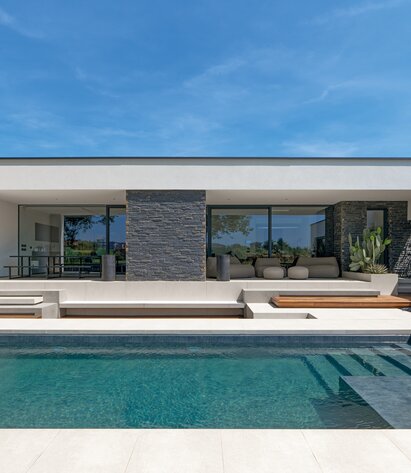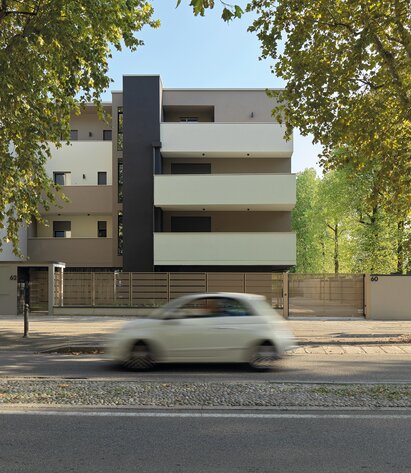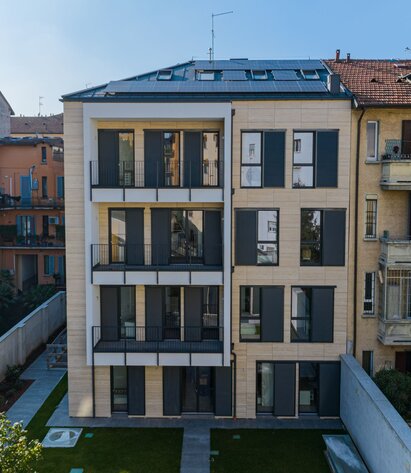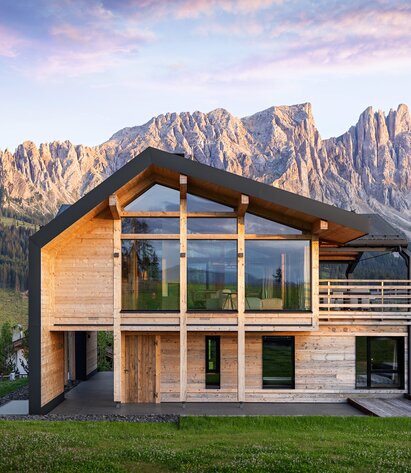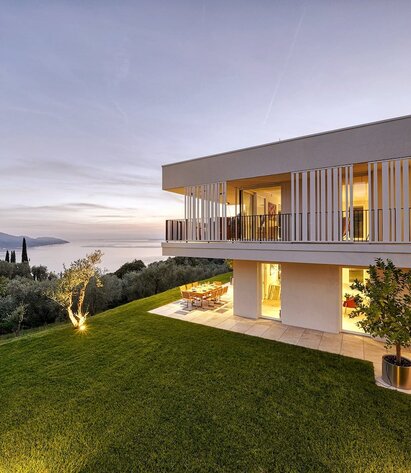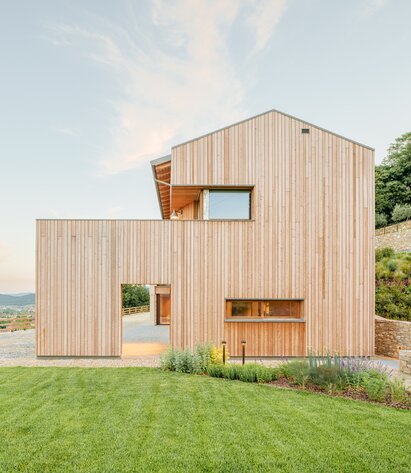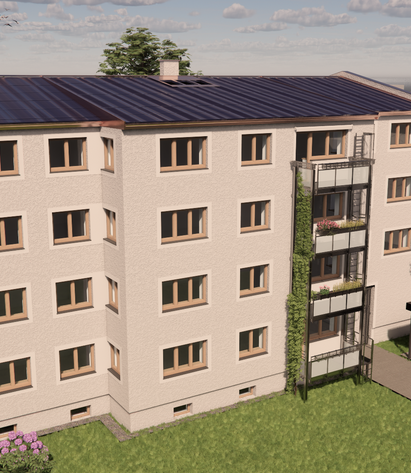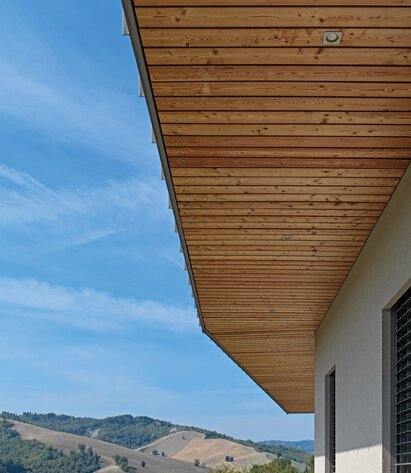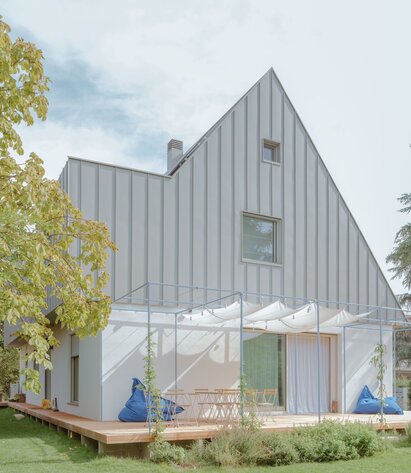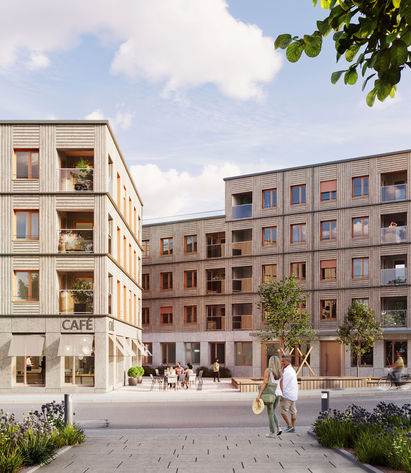
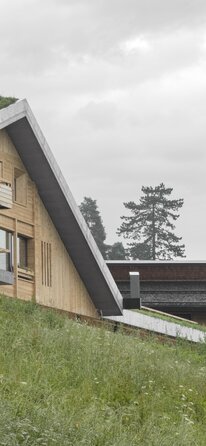
Secluded: The Rappersbühl is an estate on the Ritten high plateau between Lichtenstern and Klobenstein. It is home and holiday domicile, summer retreat and winter nest, retreat and farm holiday. The Brixen architects bergmeisterwolf planned the extension and favoured the generous use of wood as a natural raw material.
After its extension, the farm now has five holiday flats. The Rappersbühl is almost energy self-sufficient, and much of the food is produced in-house - for the extended family and the guests. The wood was deliberately left in its natural state so that it can age. The furnishings are spartan and understated to draw the eye outside. LignoAlp is responsible for the technical planning and joinery, while the wood - spruce and pine - was partly supplied by the client himself.

