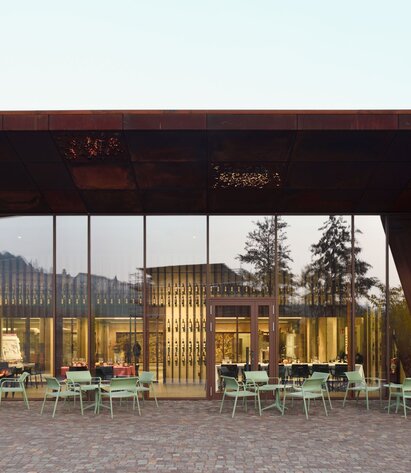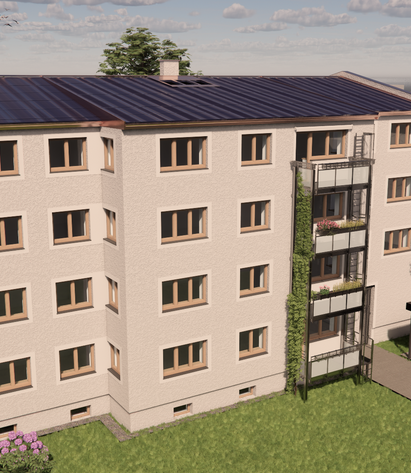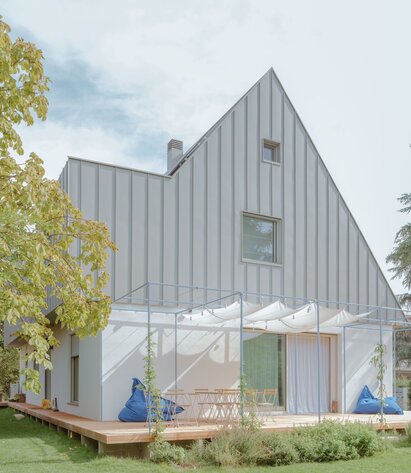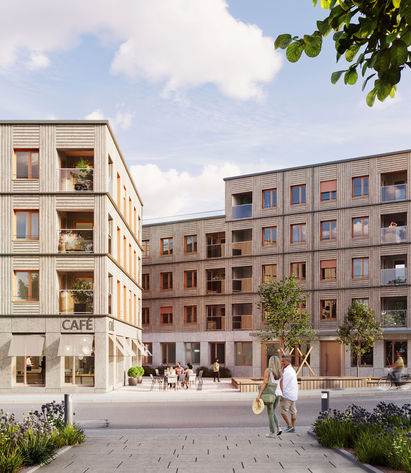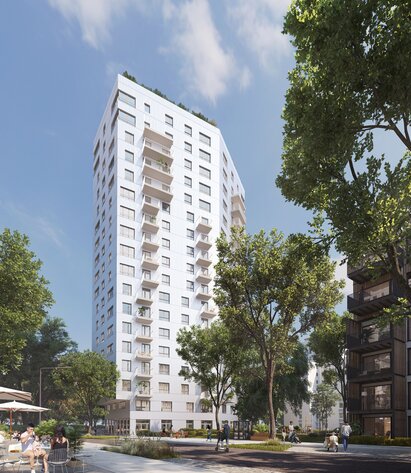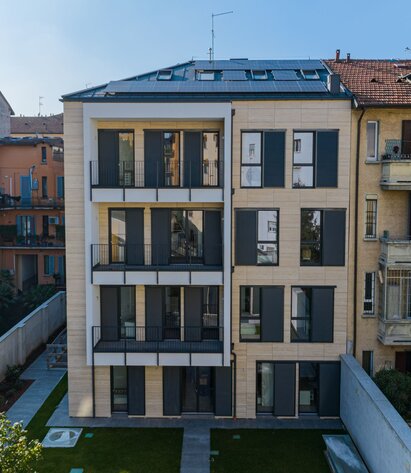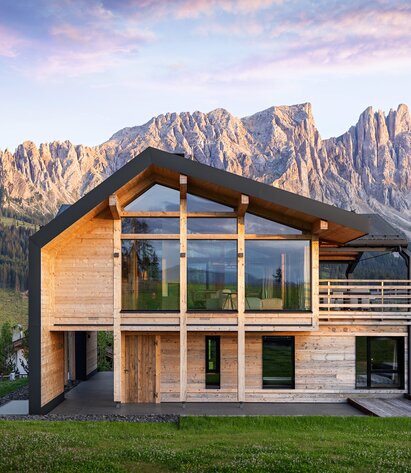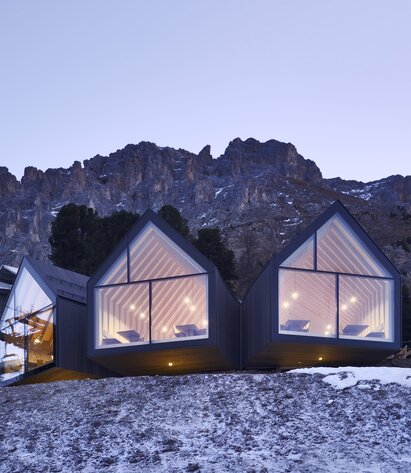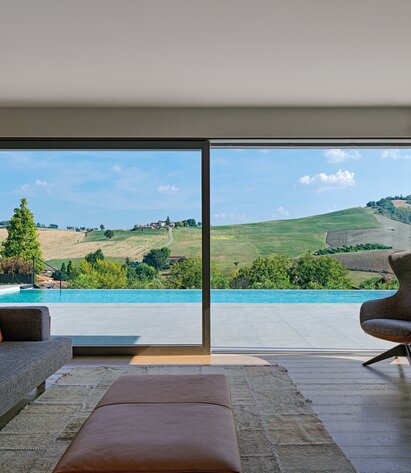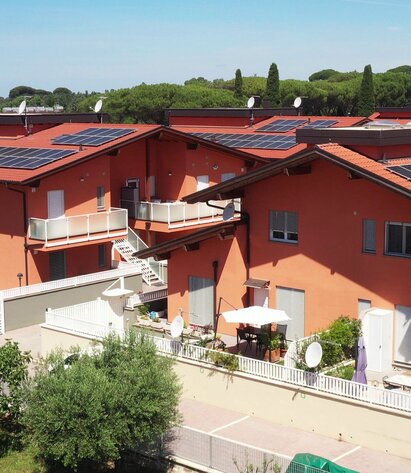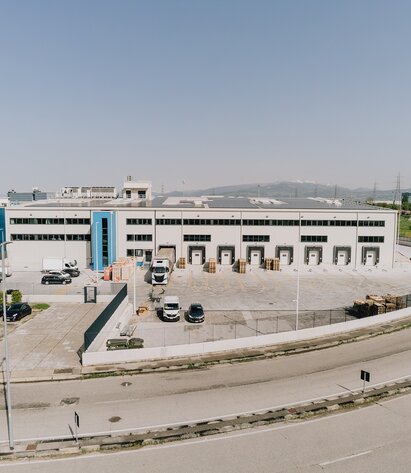
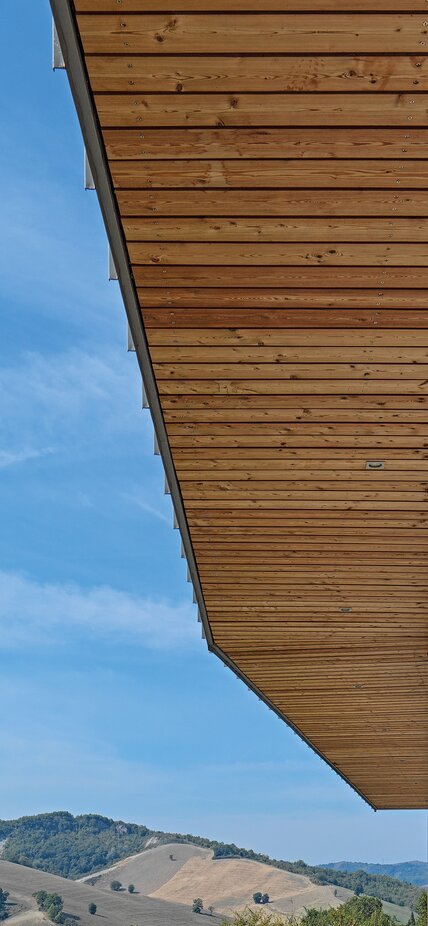
In the town of Vezzano sul Crostolo, in the Province of Reggio Emilia, we made a fir wood roof with a ridge on two slopes for a house in traditional construction.
For this masonry dwelling, we used fir wood to make the roof, the wall that goes overhanging the roof, a loft, and an attic, while the external false ceiling that frames and covers the outside balcony was made with larch boards.
This is an intervention whose complexity, which is difficult to guess by looking only at the images, is given mainly by the double slope of the ridge: a sloping roof with a gradient that is anything but linear.
