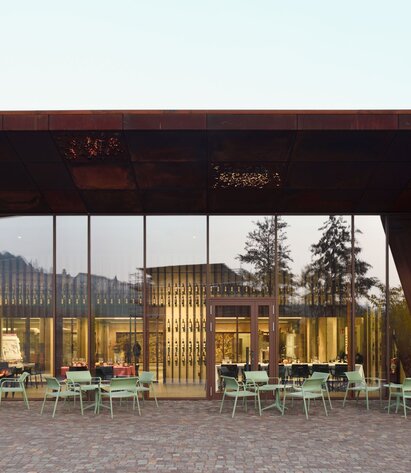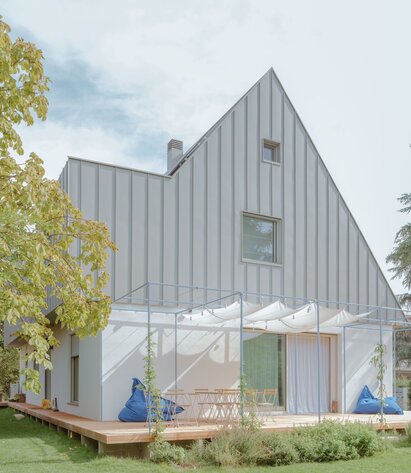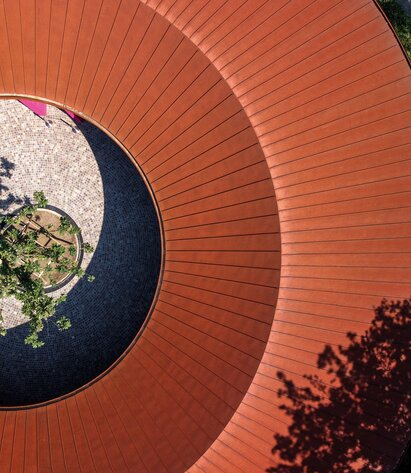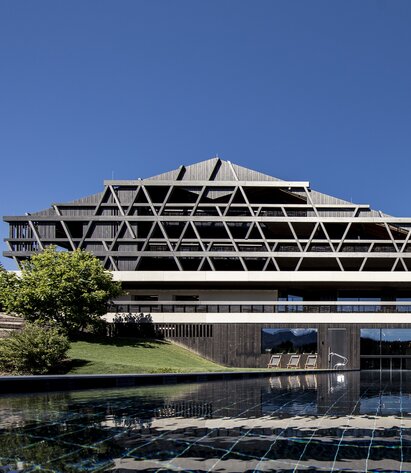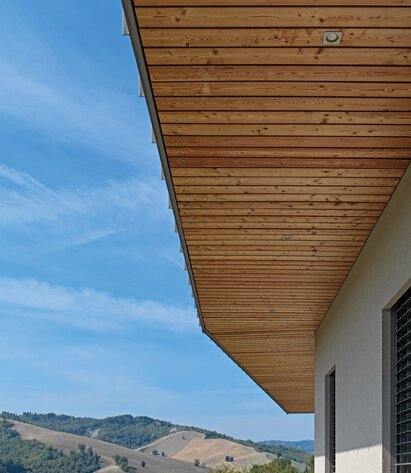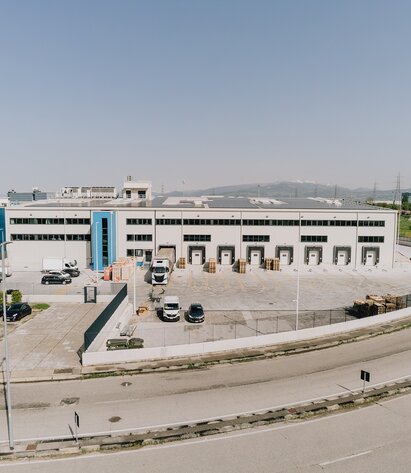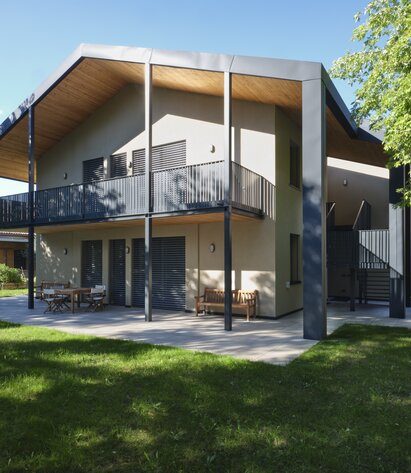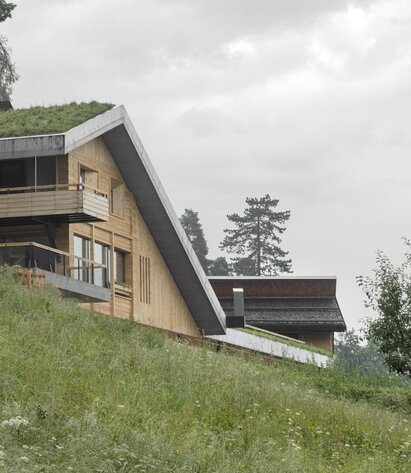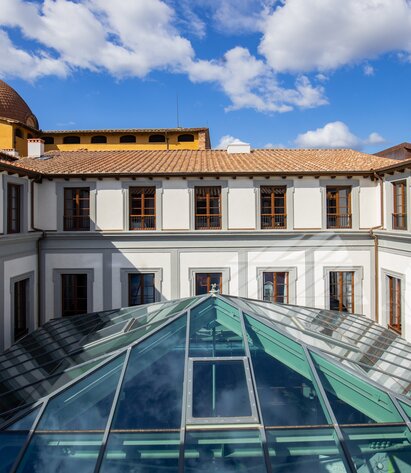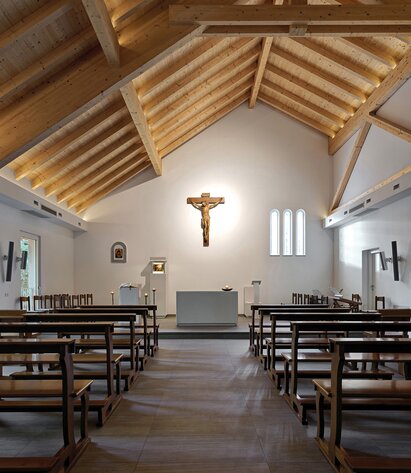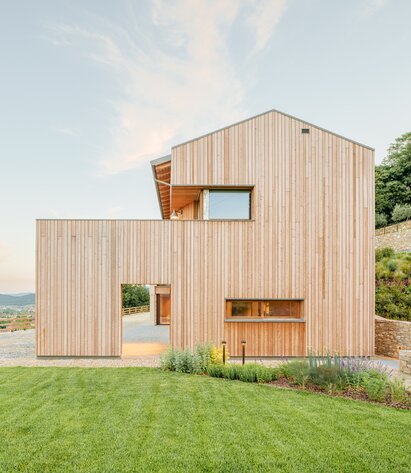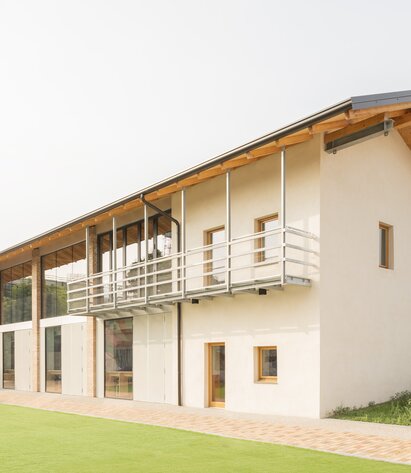
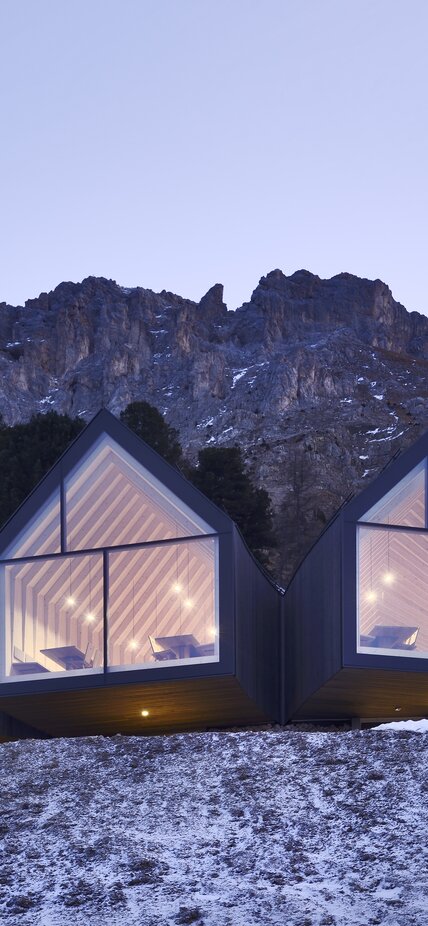
Surprising: At the mountain station of the Obereggen ski resort in the South Tyrolean Dolomites, LignoAlp has realised the Oberholz mountain hut, a prestigious project that stands out architecturally and conceptually, but blends in perfectly with the surrounding landscape.
The architectural design is based on the alignment of individual mountain groups, the panorama of which is captured and displayed in individual shop windows. The entire building, which is partly underground and protrudes from the ground like a tree trunk, is thus organised. The entire structure consists of wooden portals, which remain visible in the interior in order to emphasise the complex, curvilinear geometry even more spatially. The intermediate areas, which vary in size and spacing, were lined with wooden panels. The entire exterior façade, including the roof, was clad with larch wood slats, while the supporting structure and interior panelling were clad with spruce wood. The building was erected at 2,096 metres above sea level. The project has received several awards, including the international architecture prize "Bar/Ristoranti/Hotel d'Autore 2017" and the "Surface Design Award 2022". In 2020, the Oberholz mountain hut was the subject of the brand campaign of the province of South Tyrol.
