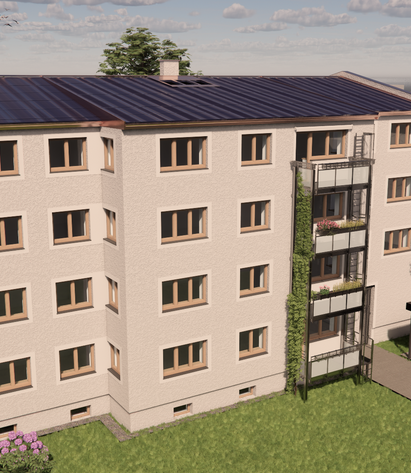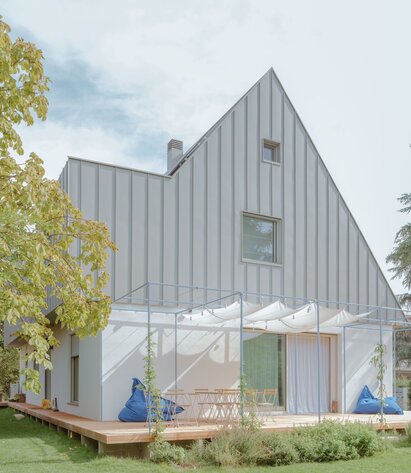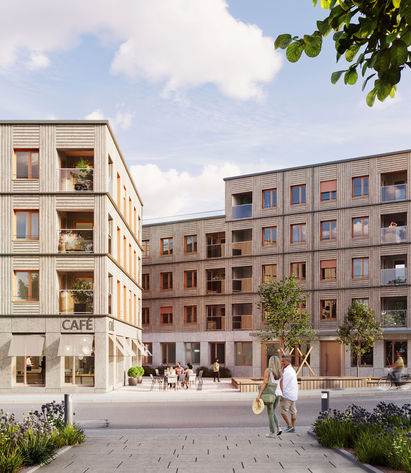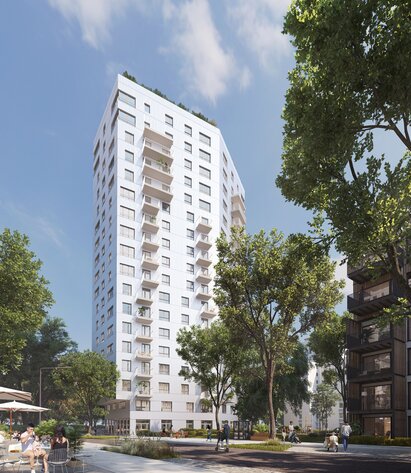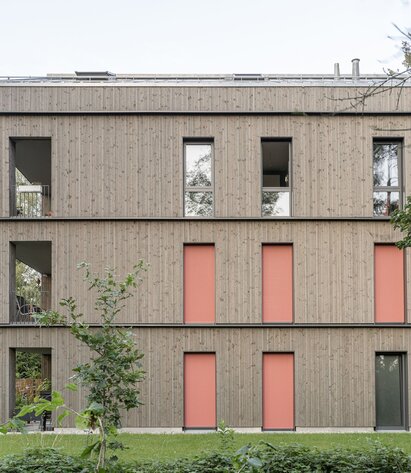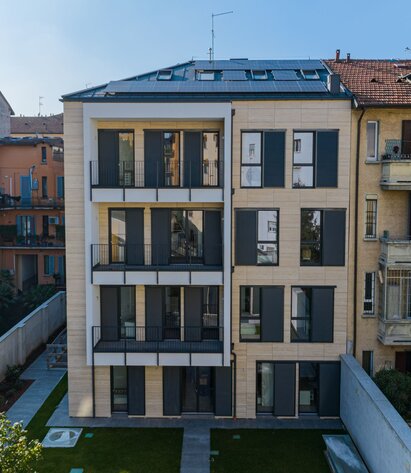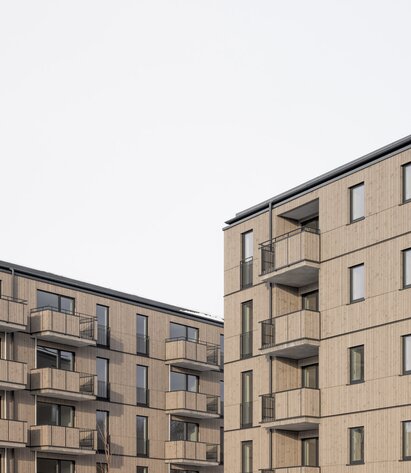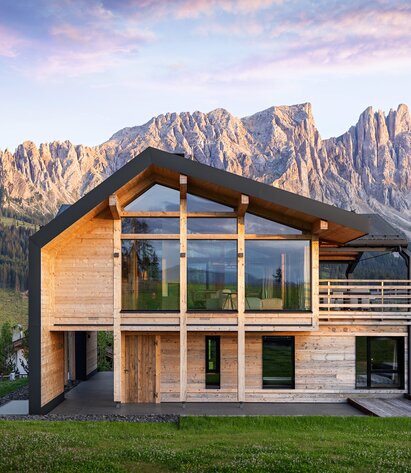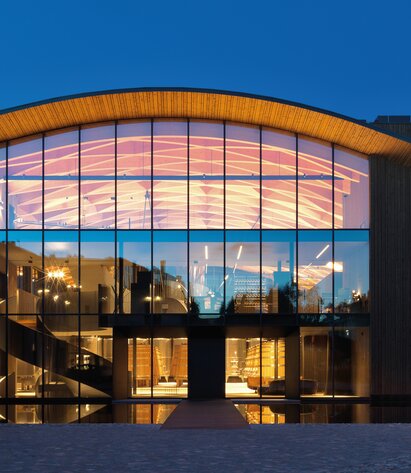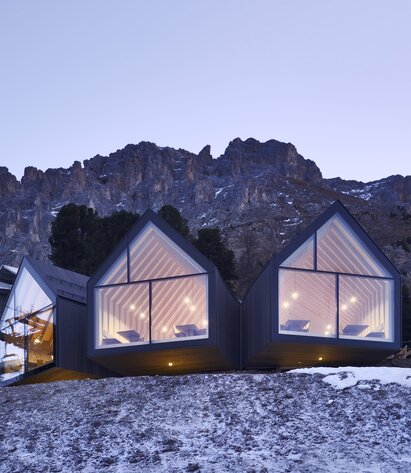
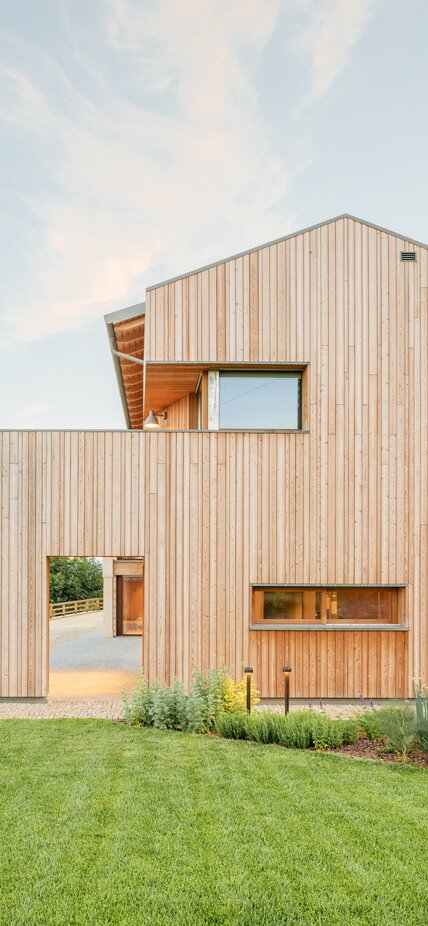
Well-mantained: In Bergamo, LignoAlp was involved in the renovation and extension of an old farmstead, which took place between 2019 and 2022, and took care of the surveying, technical planning, cutting and assembly of the wooden structure.
On behalf of the construction company SMV Costruzioni, LignoAlp realised the timber-concrete composite ceilings, the load-bearing structure of the roof and the loggias, and the roof packet in the existing building, as well as the load-bearing timber walls of the extension, the façade cladding made of untreated larch wood and the thermal insulation of the walls made of wood fibre boards.
Pictures provided by Smv Costruzioni srl
