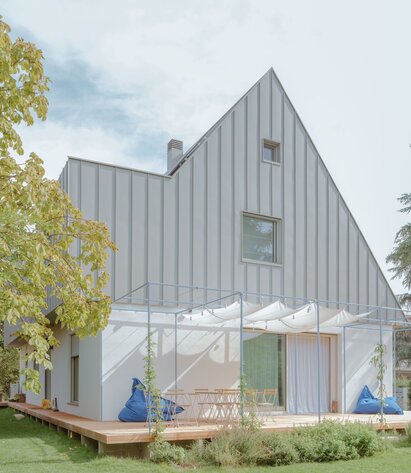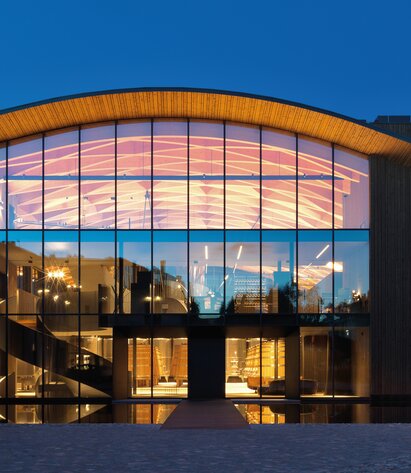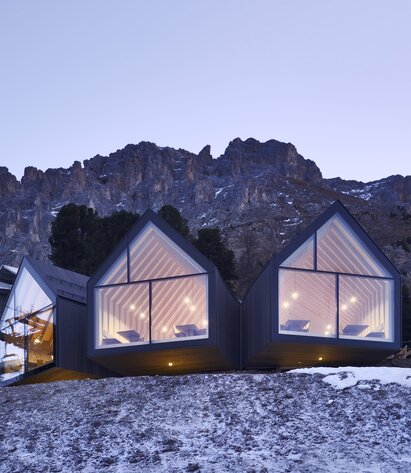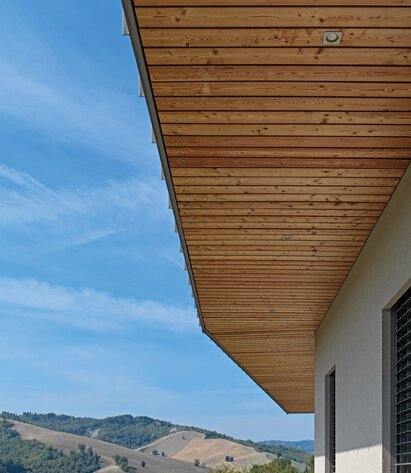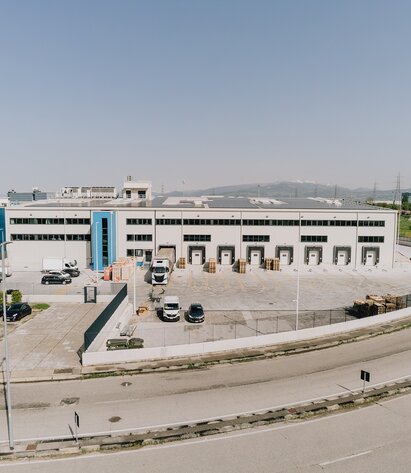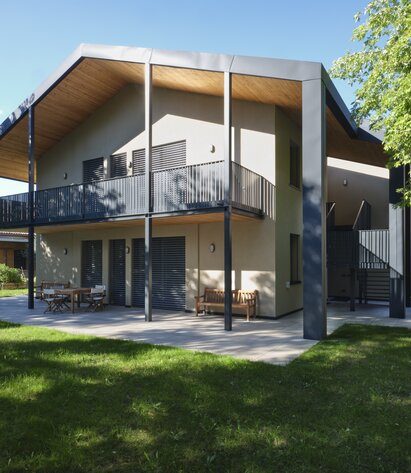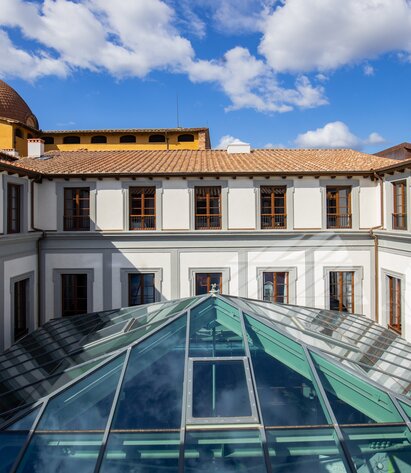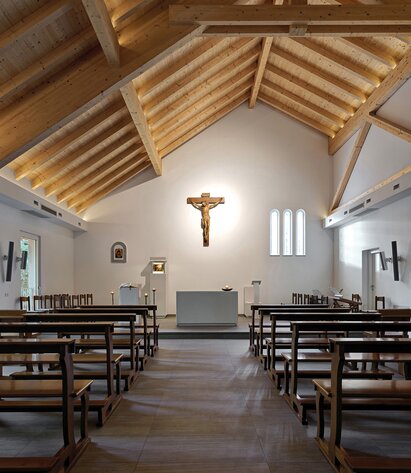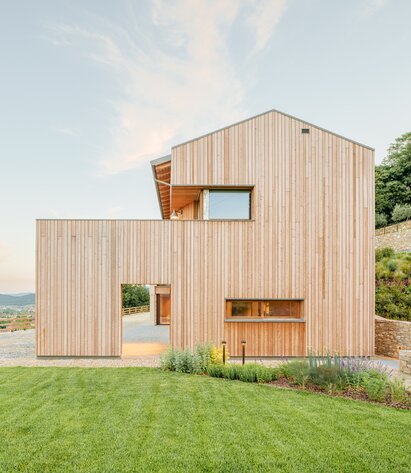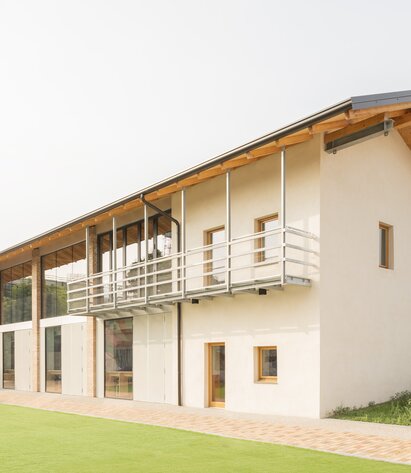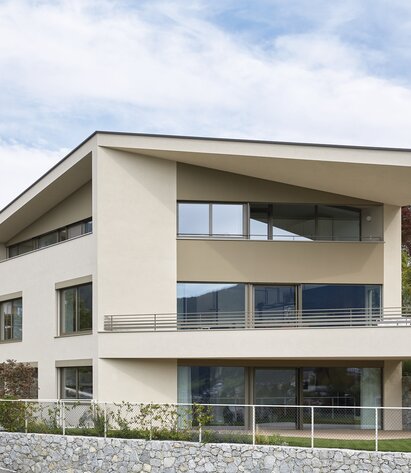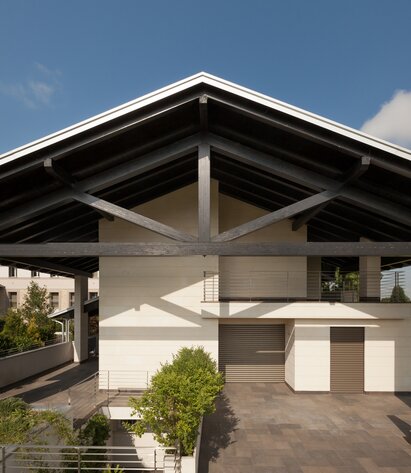
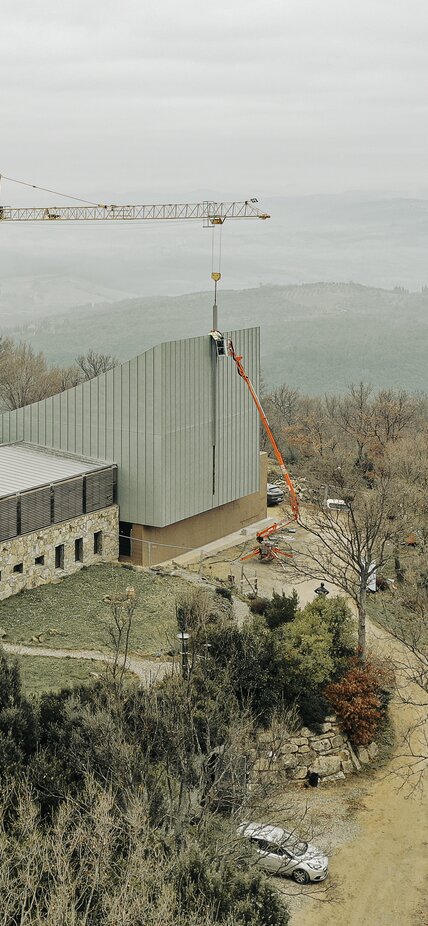
In Poggi del Sasso, a hamlet of the Municipality of Cinigiano in the Province of Grossetto, we carried out a project for the Monastic Community of Siloe, inspired by the suggestions of Cistercian architecture, indicated as a valid contemporary example of eco-sustainable religious architecture.
LignoAlp was responsible for the wooden construction, walls, floors and roofing of the parish ministry, for the construction of new classrooms for the friars, in addition we made the wall and roof infills with wooden structures supporting the metal cladding with a standing seam system as well as a larch pergola for the churchyard of the new church. The entire layout is structured on a plot of hilly paths leading to the monastic complex and its internal articulations.
The aim of the design is to think of a building harmoniously inserted into the unspoiled landscape, both in terms of the choice of forms, but also of materials intended to blend more and more, with the passage of time, into the environment.
Wood, stone, zinc, glass and iron are composed in simple geometries, balanced proportions and precise lines for a building complex closer in type to a primitive refuge shaped by the wind and carved into the hillside.
The foundational axes of the monastery are identified from the centerline of the Pilgrim Chapel built in 2001 (long side) outside the complex, which intersects the generative line of the centerline of the “square” cloister.
The monastic complex is articulated on the figure of a square with sides of about 40 meters distinguishing within it the area for worship, accommodation activities associated with services and the residence of the monks belonging to the Community
In the center is the Cloister, a 14-meter square on which the refectory is located to the south, the chapter house and sacristy on the east side, and the church volume on the north side, with the offices and guest quarters lastly to the west.
The second functional lot of the Monastery of the Incarnation Community of Siloe includes mainly public spaces to be used for conferences, of which the Community has been a promoter for several years, as well as a library space and reading room.
The new volume arranged on four levels closes the south side of the central cloister of the monastery with a maximum height of 8 meters.
The roof has a single pitch sloping at sunset.
The floors are made of wood and the masonry walls of thermolaterial with high thermal inertia. On the basement floor, overlooking an open-air amphitheater with a capacity of about 450 people, is the conference hall for 140 people.
On the ground floor, the multipurpose hall communicates with the monastery foyer and refectory.
The zinc-titanium roofing mantle, as with the rest of the monastery, folds over the two long fronts like a box, on that floor in fact the most precious archives and books are kept with careful control of natural illuminance.
On the pitch the zinc-titanium sheets are complemented by amorphous silicon photovoltaic panels capable of producing about 10 kw of electricity.
LignoAlp was responsible for the wooden construction, walls, floors and roofing of the parish ministry, for the construction of new classrooms for the friars, in addition we made the wall and roof infills with wooden structures supporting the metal cladding with a standing seam system as well as a larch pergola for the churchyard of the new church. The entire layout is structured on a plot of hilly paths leading to the monastic complex and its internal articulations.
The extension project was developed by Architect Edoardo Milesi, who also designed the monastic complex, under the supervision of Geom. Paolo Vimercati.
