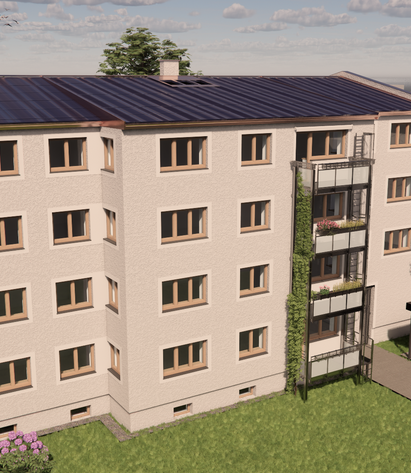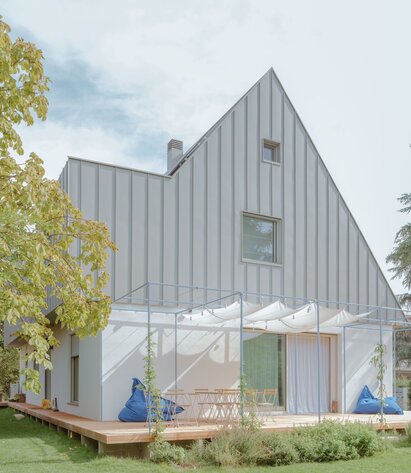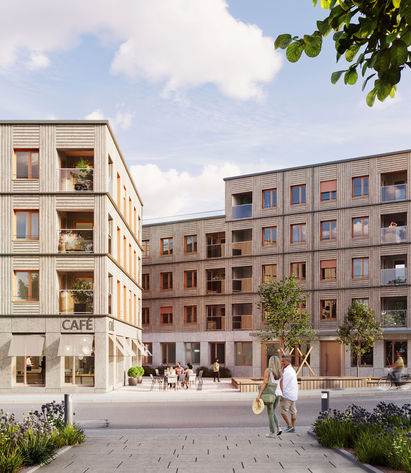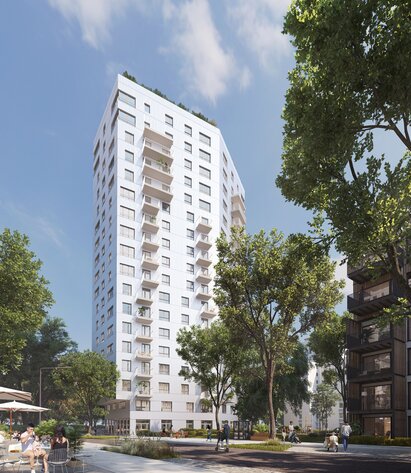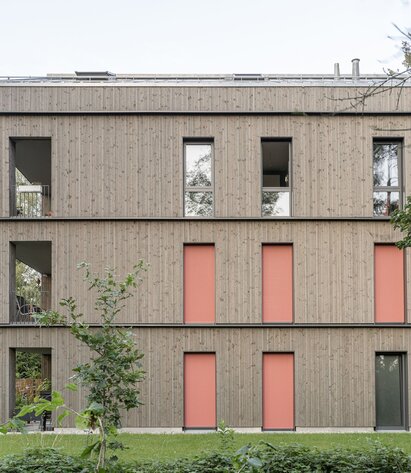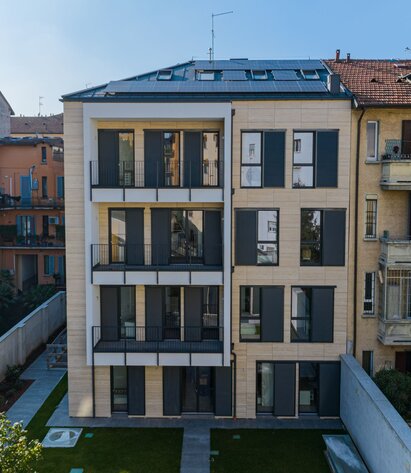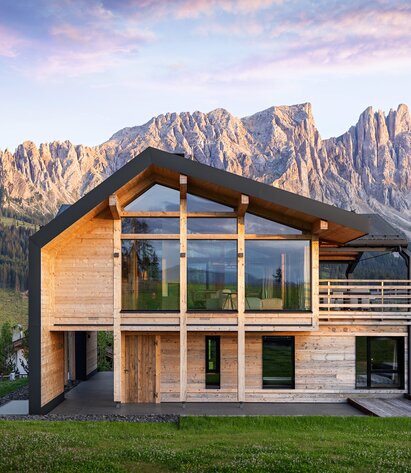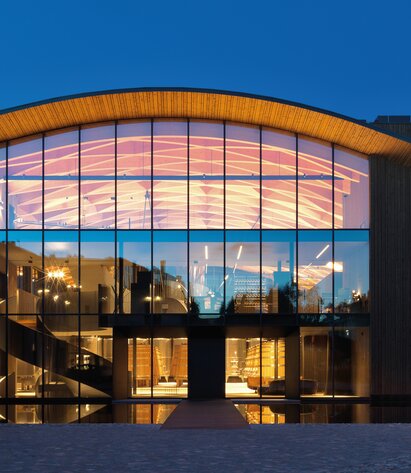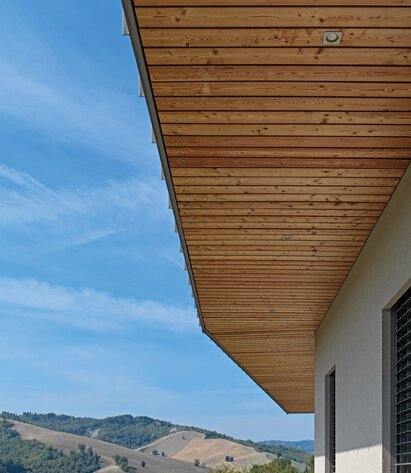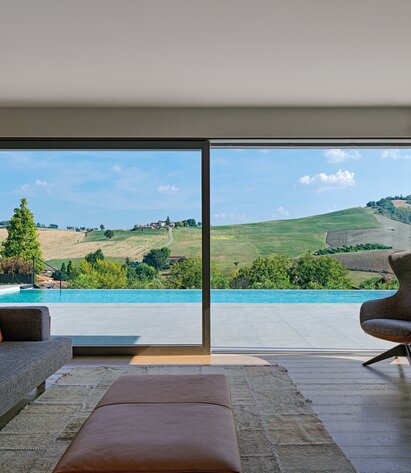
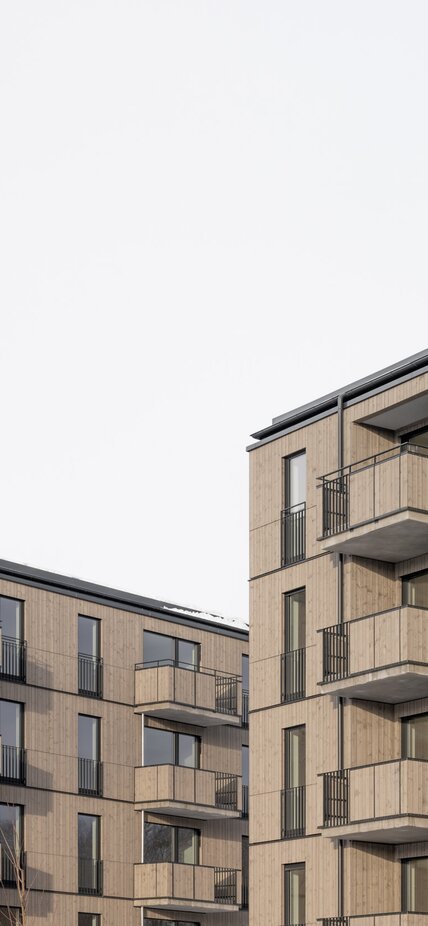
Record-breaking: in 2021/2022, LignoAlp transported the wall elements for 105 flats to Munich-Freiham in 42 transports and assembled them in just 24 weeks. The total area of the exterior walls ist 4,414 m².
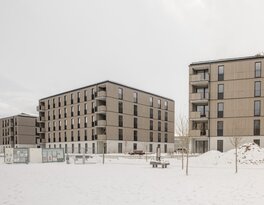
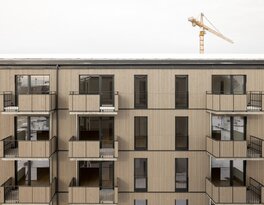
In the west of Munich, a new neighbourhood has been created on an area of 350 hectares, where more than 25,000 people live and almost 15,000 people work. The Progeno housing cooperative has erected four buildings with a total of 105 cooperative flats in timber hybrid construction. Three of these are five-storey and one is four-storey. The ground floors and the load-bearing structure are made of reinforced concrete, while the outer walls of the upper floors consist of prefabricated wall elements with cladding made of pyrite grey impregnated spruce. The façade construction was prefabricated by LignoAlp as a timber frame construction and insulated with rock wool for fire protection reasons.
