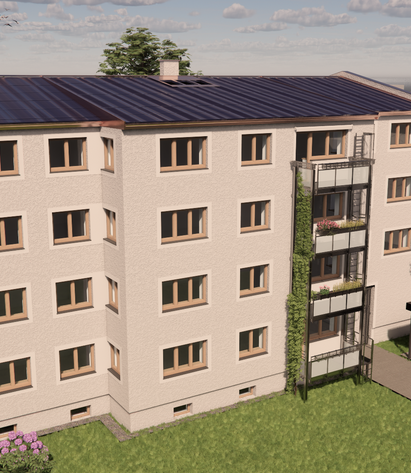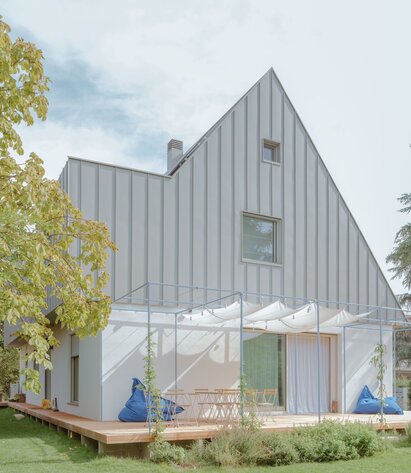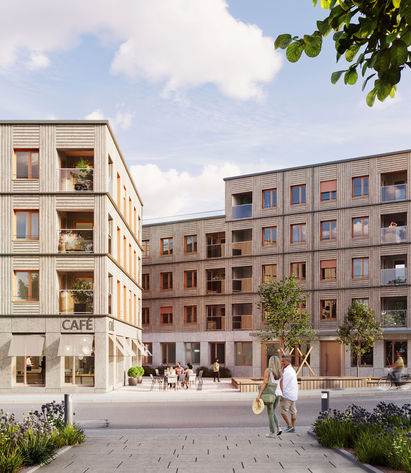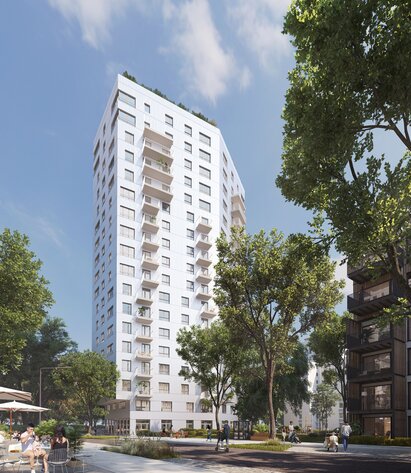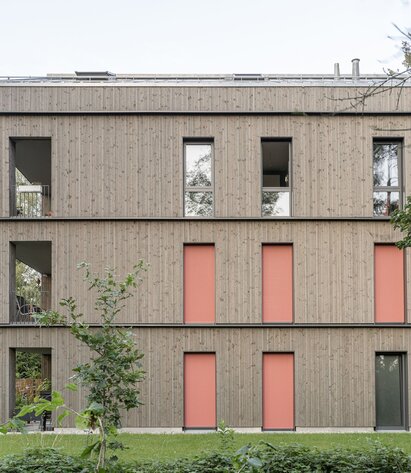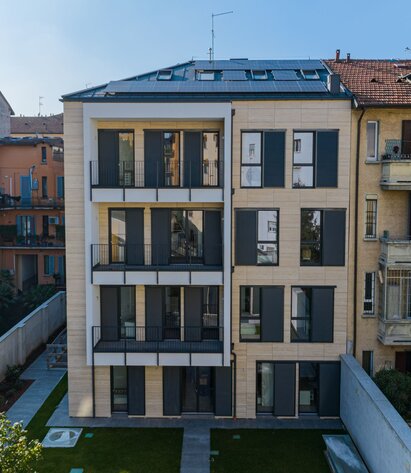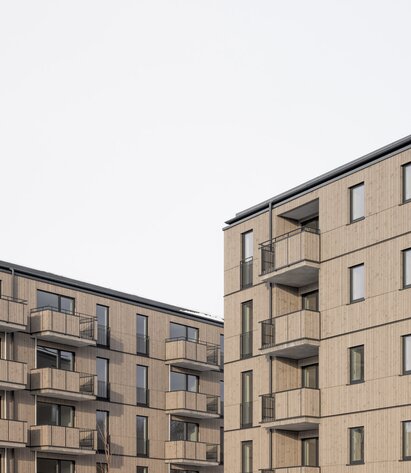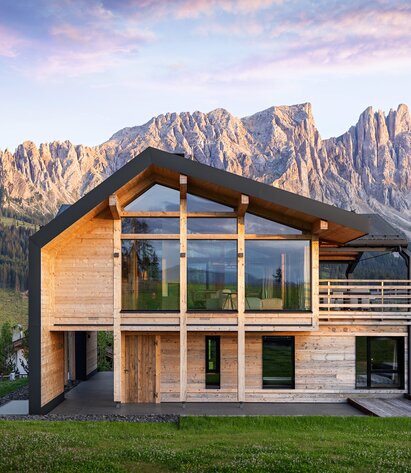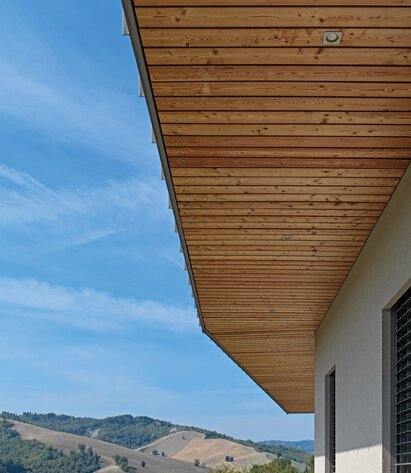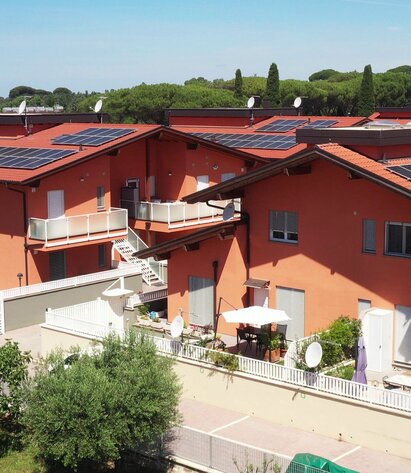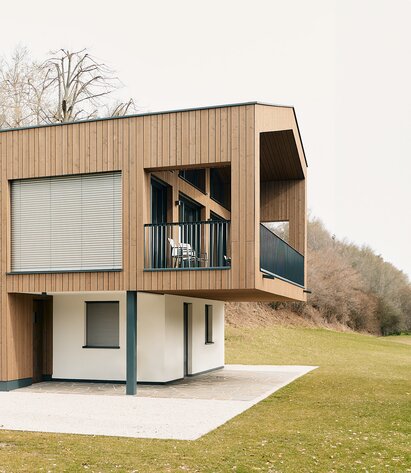
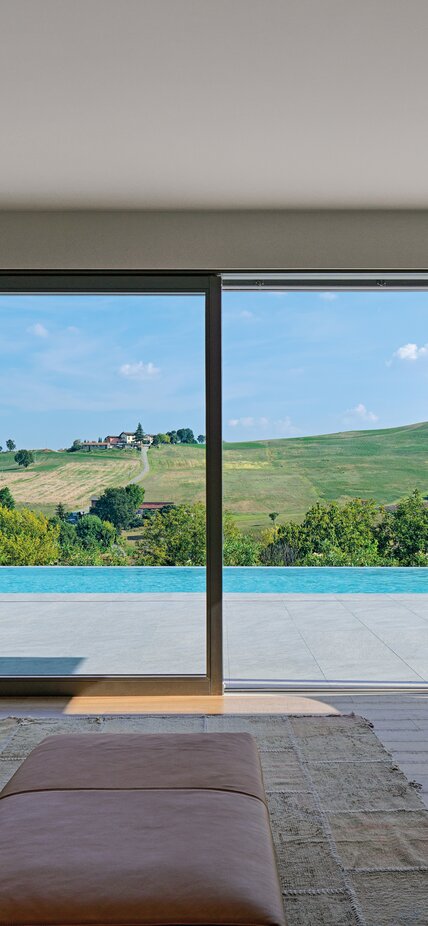
In the province of Reggio Emilia, in the municipality of Quattrocastella, in the hills of the Madolena Creek Valley, we built an all-wood dwelling, a turnkey project where we took care of every detail except for the flooring and stone cladding.
This is a new dwelling for a family of four. A wooden frame structure, a single floor with single-pitch wooden roofing where photovoltaic panels were laid to power the heat pumps with which the dwelling is heated.
Inside find a large living area, illuminated by large windows including a corner one overlooking the outdoor pool and the valley, as well as the three bedrooms all with views to the south. Inside the technical room, on the other hand, are housed all the equipment and the laundry room.
To the north, in the space between the house and the retaining wall of the hill that is located upstream, a pleasant winter garden has been recreated, a green area where you can spend pleasant moments of relaxation enjoying the coolness of the only outdoor area placed in the shade. A corner so pleasant that it has been “framed” by a small opening that allows its view from the dining room, from where the harmonious composition of plants looks like a painting.
The downpipes have been concealed within two different architectural details of the structure, thus avoiding insertion into the coat, while the “overflow” (safety valve for exceptional rainfall) visible from the facade located to the south, will help rainwater runoff by preventing the formation of dangerous water stagnation inside the roof.
The project is by arch.Mauro Aguzzoli of Planning Studio in Reggio Emilia.
