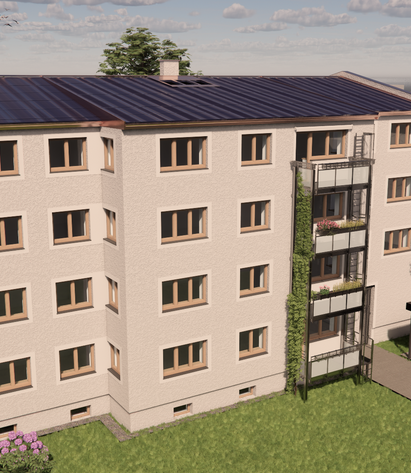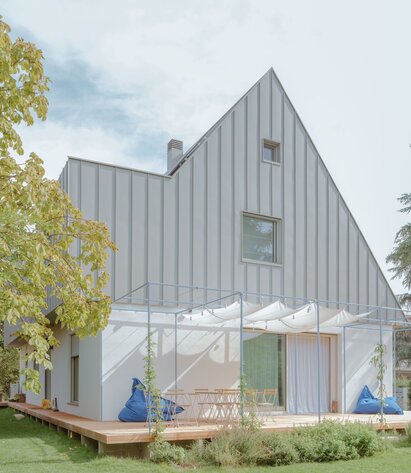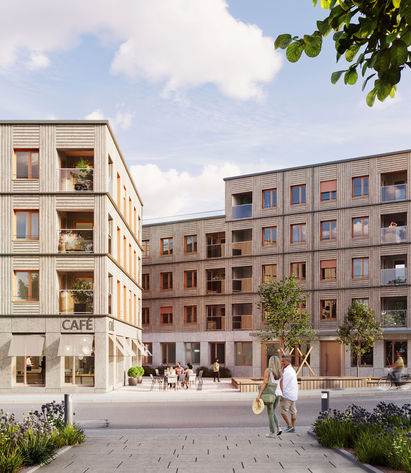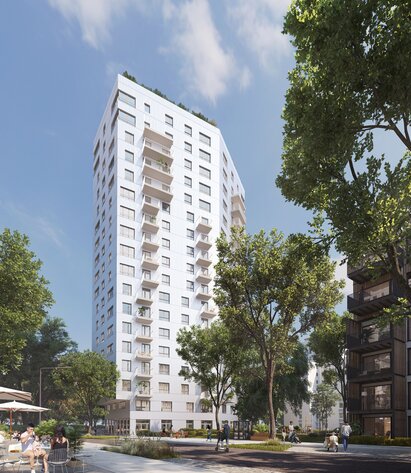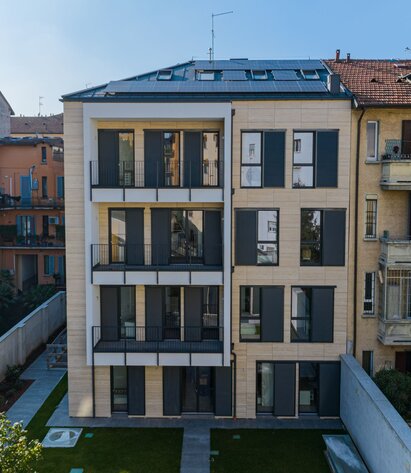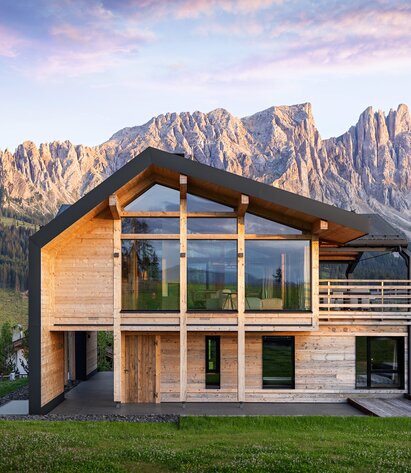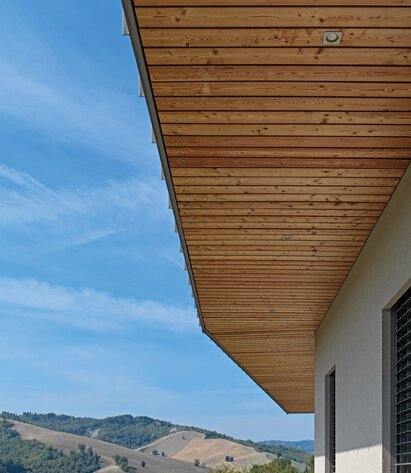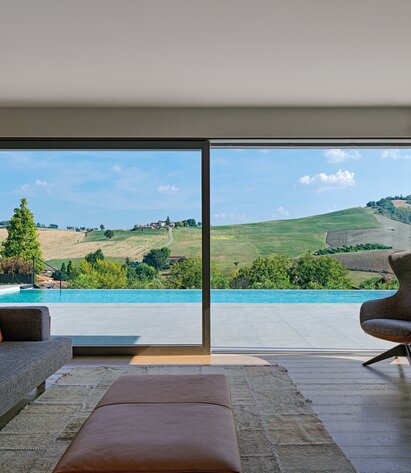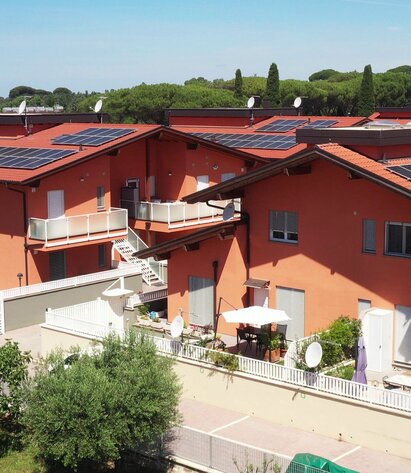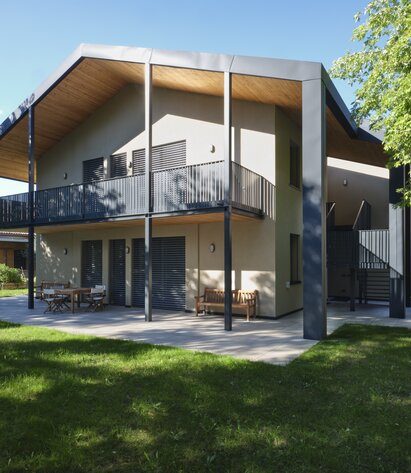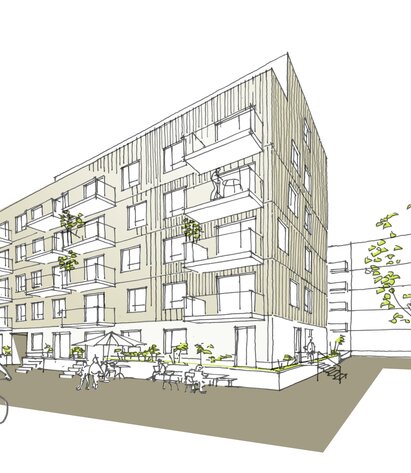
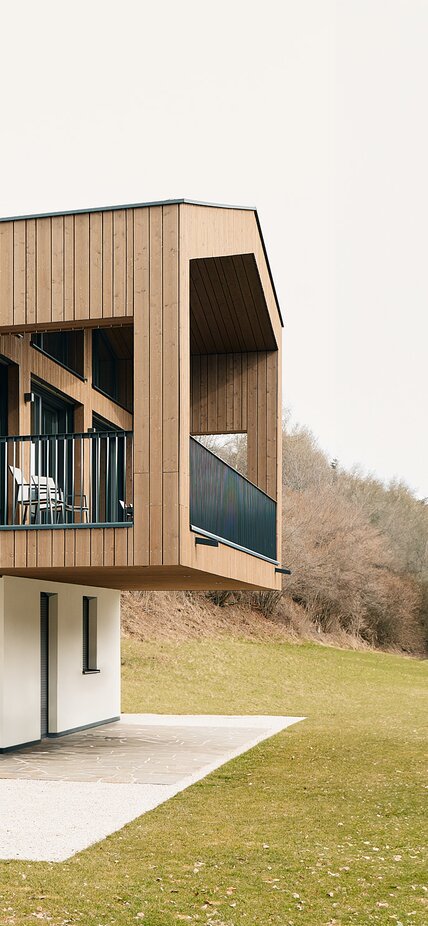
In Trodena in the nature park, a small South Tyrolean town bordering Fiemme Valley, we carried out a wooden enlargement of a house built in traditional construction, increasing the living space for three brothers and their respective families.
The project, designed by one of the three brothers, surveyor German Gabalin, involved partial demolition with reconstruction and energy refurbishment, elevation and wooden roofing. For the walls we used the frame construction system, the first floor above the ground floor in existing masonry was made with X-Lam panels, while for the floor above the first floor the system with stacked wooden boards was used, with the exposed surface impregnated white. A fast construction site that, despite the cold temperatures, was completed during the winter months.
