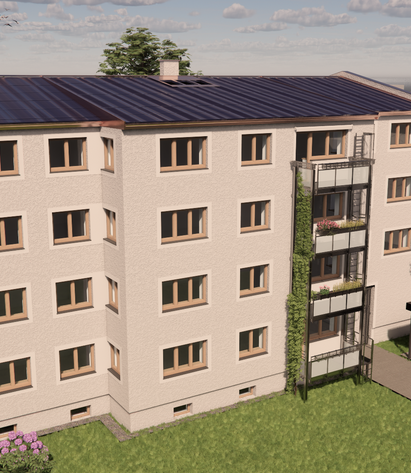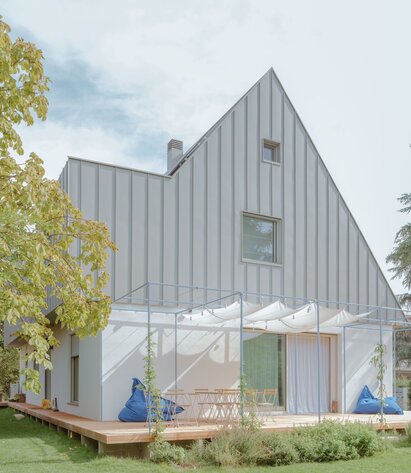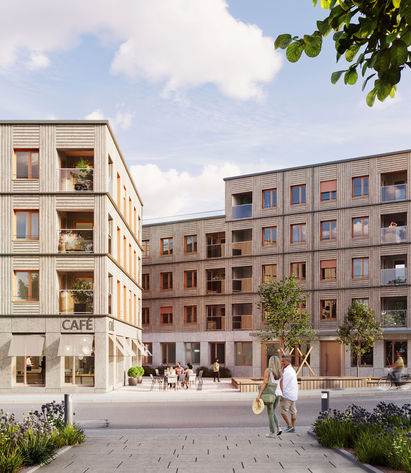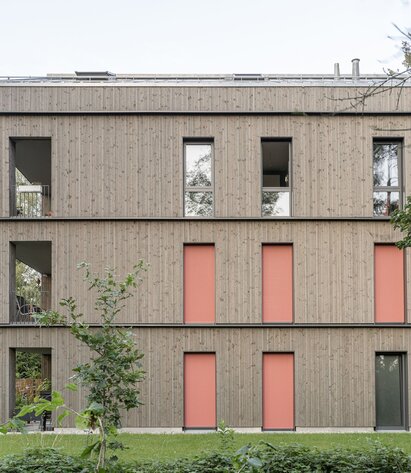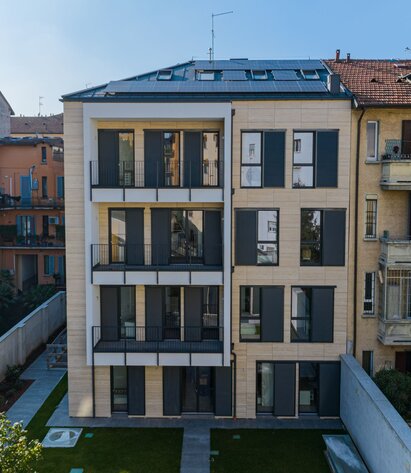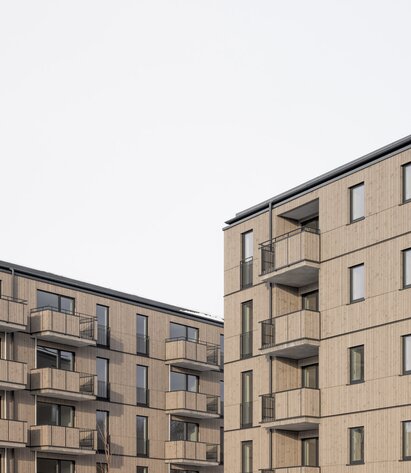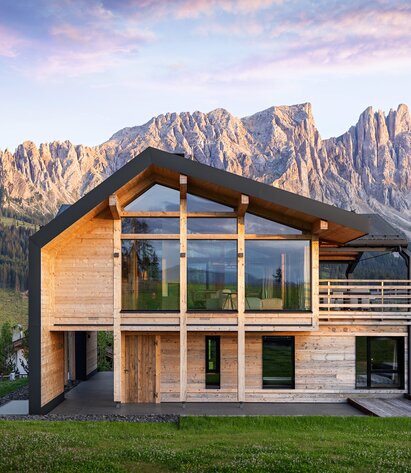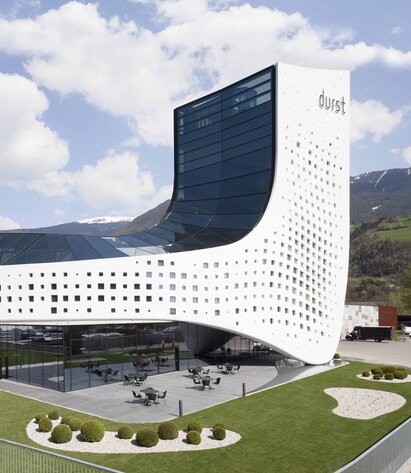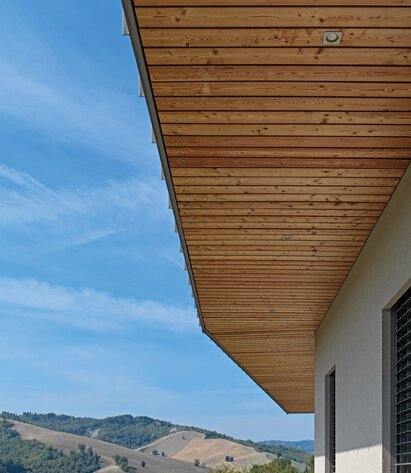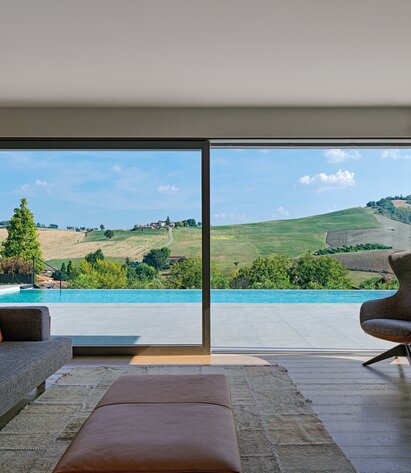
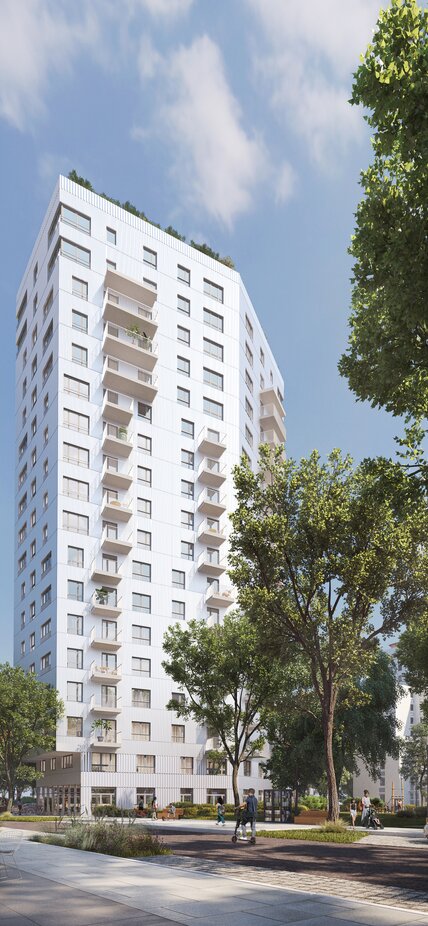
Surrounded by the green and an excellent network of services, with affordable apartments and new buildings: the new residential area to be built in Munich's Fürstenried West district in the near future, will feature a high quality of life.
The upcoming neighbourhood expansion will create a lively urban district that is adapted to modern living requirements. Nine existing buildings are to be extended by one or two storeys, two buildings will each have an outwards extension and twelve new buildings will be constructed in the Fürstenried West neighbourhood. The entire neighbourhood development follows an ecological and sustainable model. This starts with the areas to be built on For new construction, more intensive use will be made of already developed residential areas linked to transport and infrastructure. However, energy-efficient refurbishment and the use of renewable energy sources is also an essential part of ecological neighbourhood development. Natural materials such as wood are to be used wherever possible in new buildings and extensions.
LignoAlp is responsible for the technical planning, prefabrication and assembly of the prefabricated façade elements with a total area of 5,295 m² for the multistorey residential building 'Haus Rotondo'.
