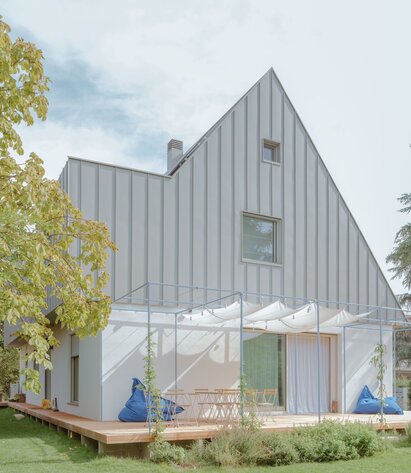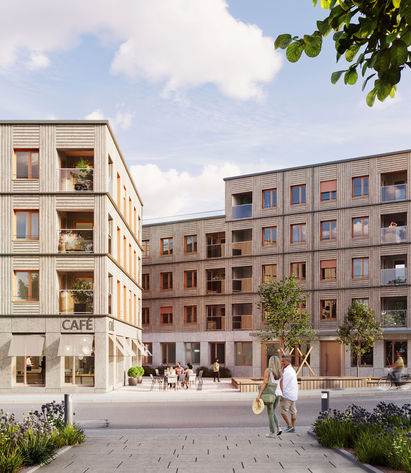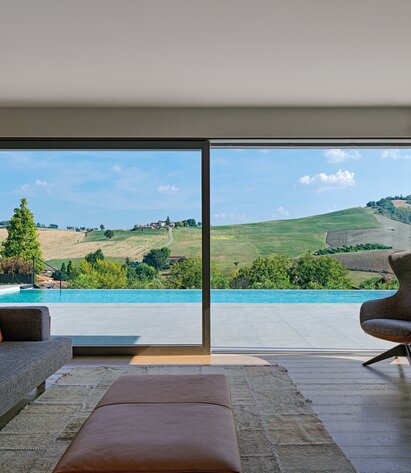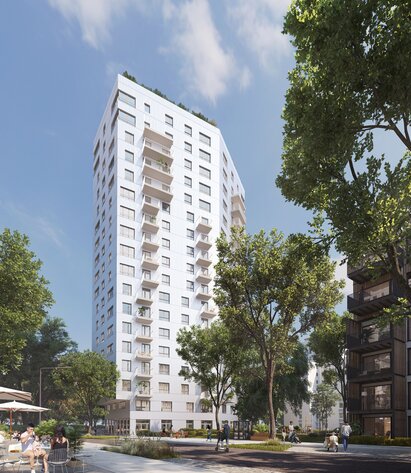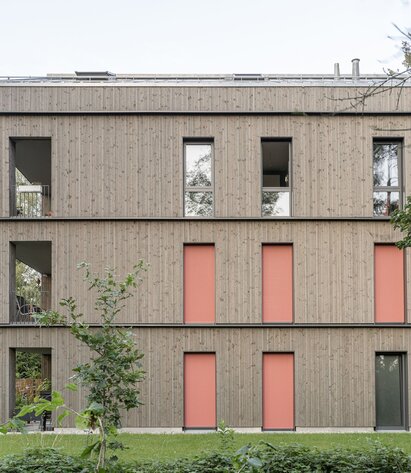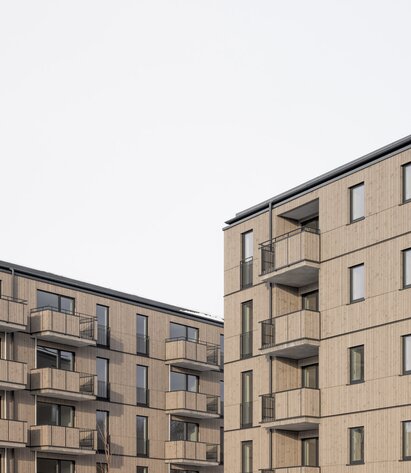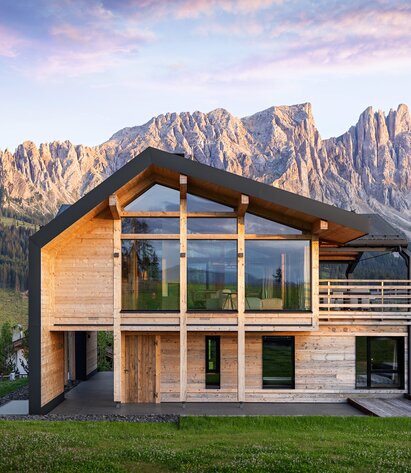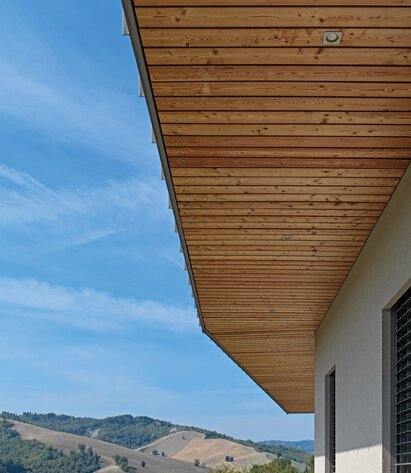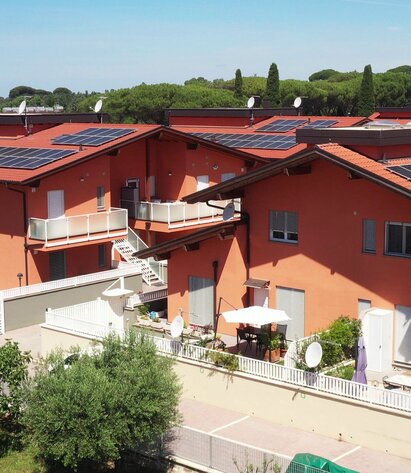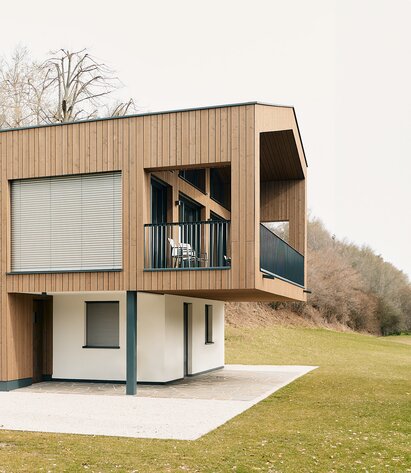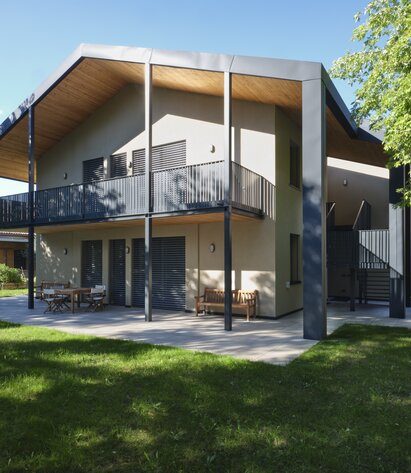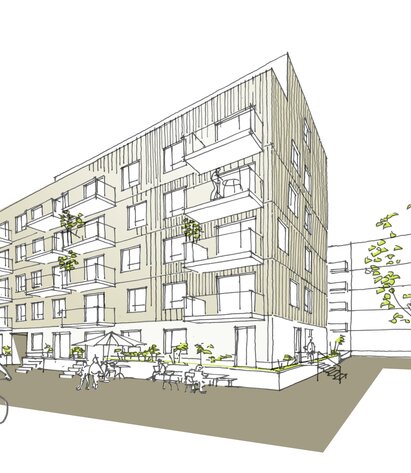
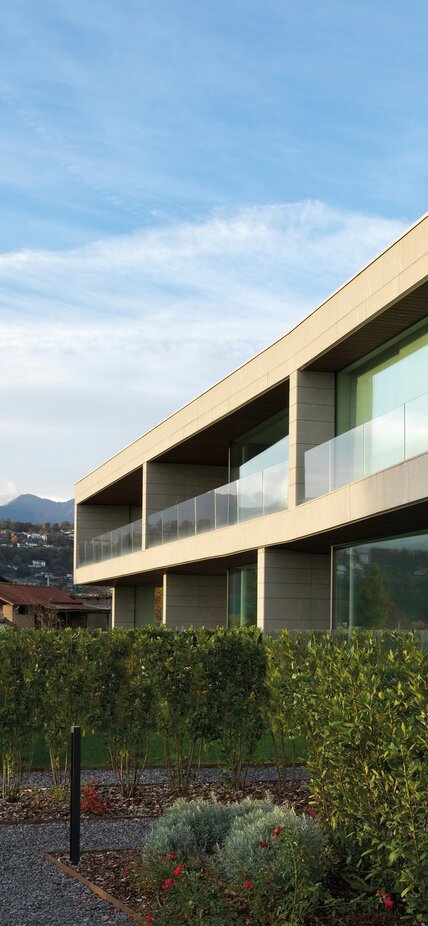
Modern: An apartment building in Pregassona near Lugano combines innovative building technologies with contemporary Ticino architecture. Despite its dimensions - the size of the retail spaces ranges between 130 and 200 m² per residential unit - the apartment building appears light and articulates itself coherently in its surroundings.
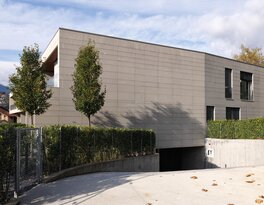
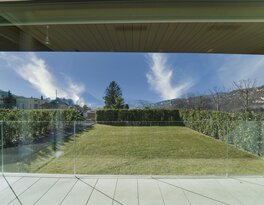
The rectangular structure is based on a basement made of waterproof concrete, which houses garages, a cellar and a fitness room. Above this, eight flats extend over two floors, realised in timber frame construction. One of the architectural features of the building is its ventilated façade, which was clad on the outside with "Piasentina stone" and harmoniously integrates the property into its surroundings.
