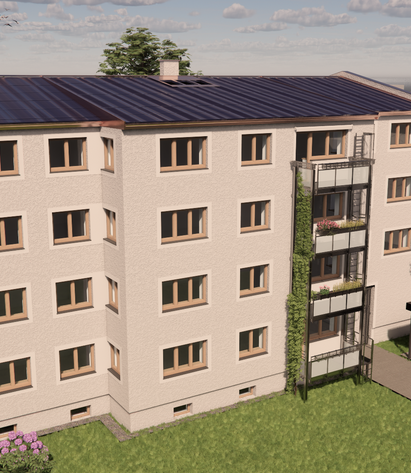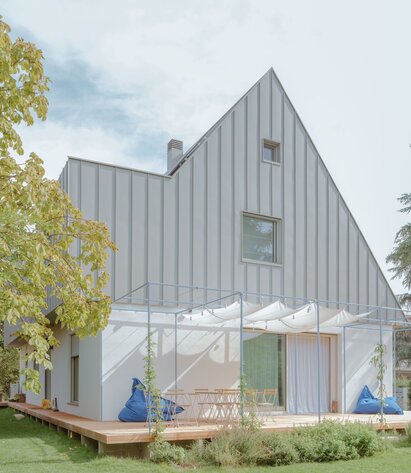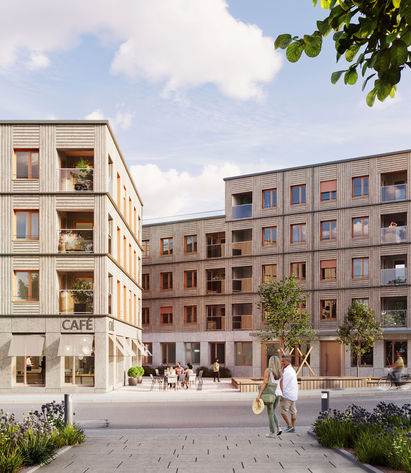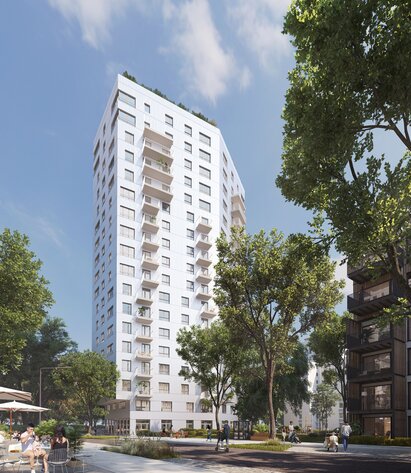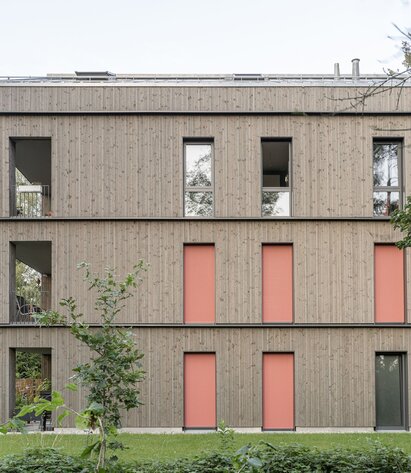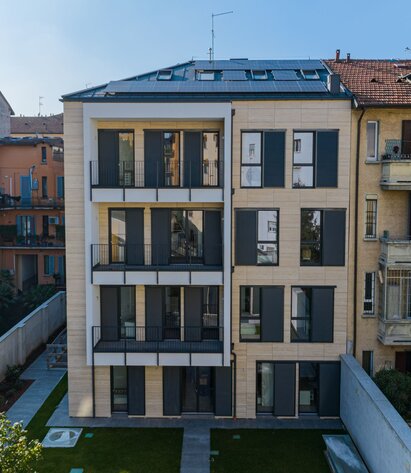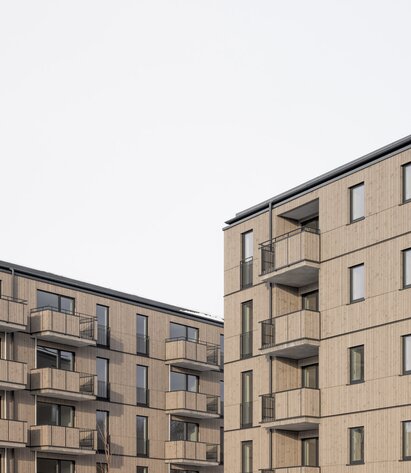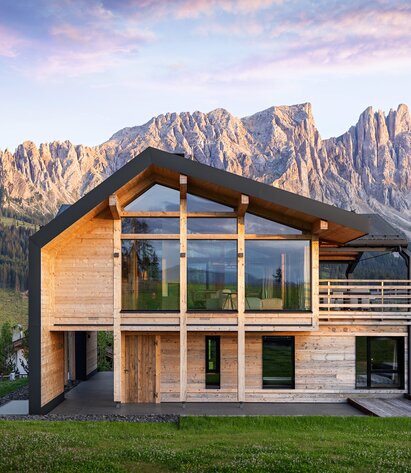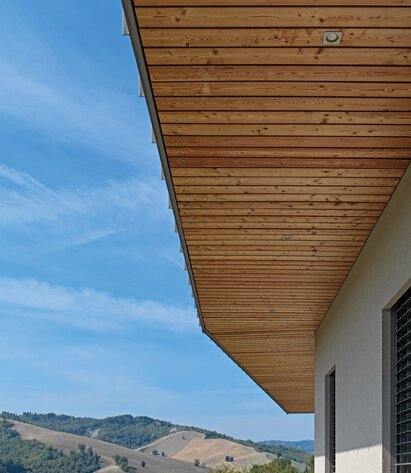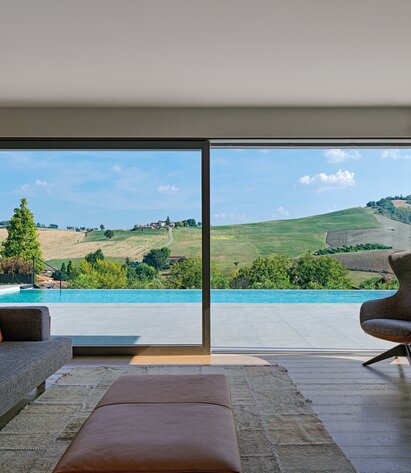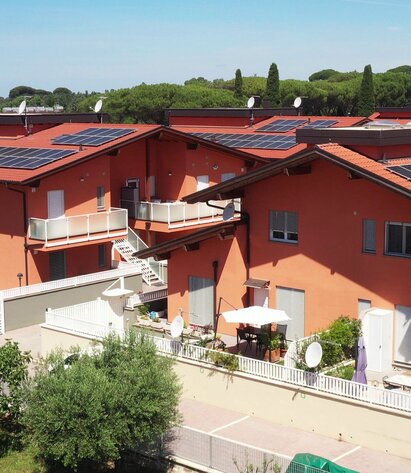
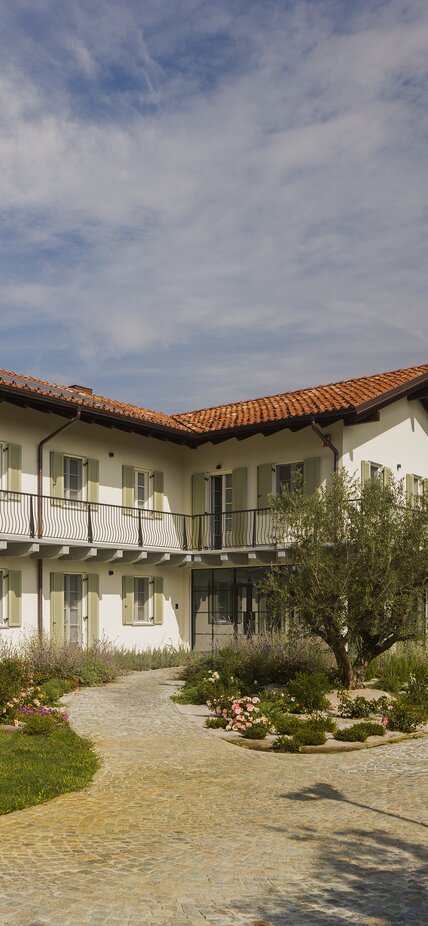
Typical of the place: in the middle of the "Langhe" in Piedmont, the challenge for the architects from Due Linee Architettura was to design a house that is inviting, bright and large enough to accommodate a family of four. The "inner life" of the building holds a surprise.
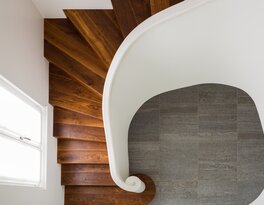
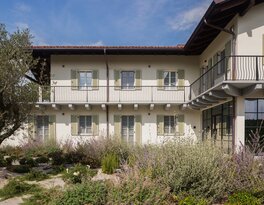
The "House FC" project was subject to numerous constraints. First and foremost, the need to retain the appearance of a Piedmontese farmhouse. At the same time, the so-called "ITACA protocol" had to be followed and thus a building with a high level of energy efficiency and environmental compatibility had to be designed. These aspects, which could have been at odds with each other, were successfully combined to create the strengths of the house. Behind the typical local and rural appearance lies a modern and innovative "secret": a prefabricated timber structure that was perfectly combined with the reinforced concrete components to achieve an environmentally friendly solution with optimum thermal insulation.
The aim was to create both private and communal spaces, intimate interiors that are nevertheless connected to outdoor areas and the hills of Canelli. Nature and functionality merge in a constant interplay: the result is a winter garden that is shielded by the hill to allow more light inside, an area that is used as a greenhouse to improve the energy balance, but also to create an open and bright reception area, a green roof that conceals the parking space for the vehicles, and an internal staircase that becomes the functional, but above all aesthetic, hub of the house.
