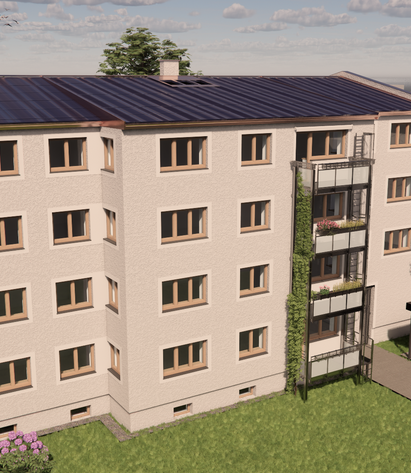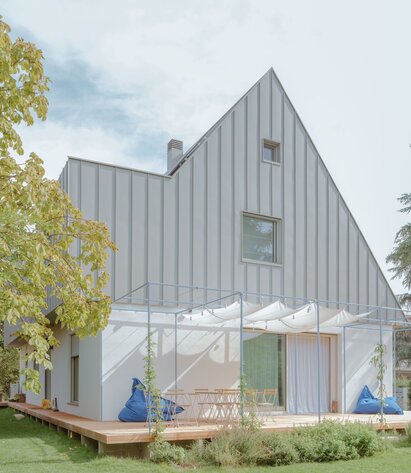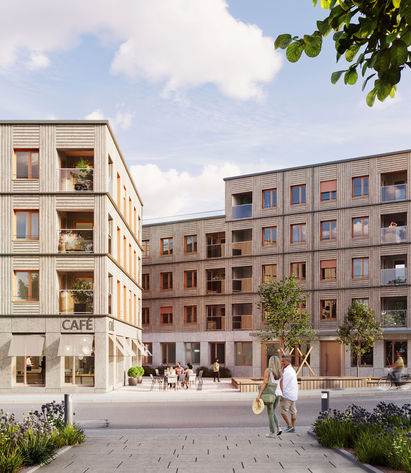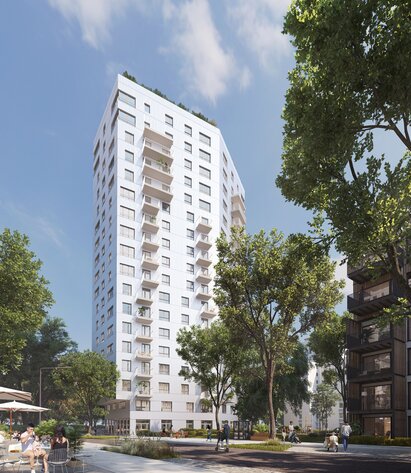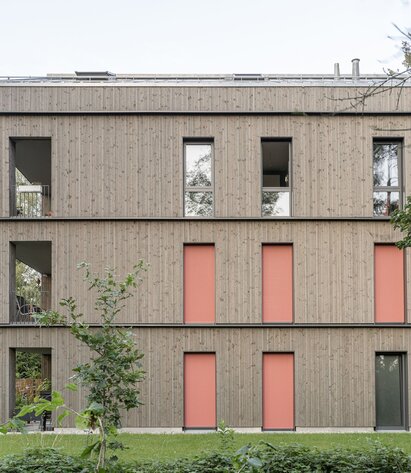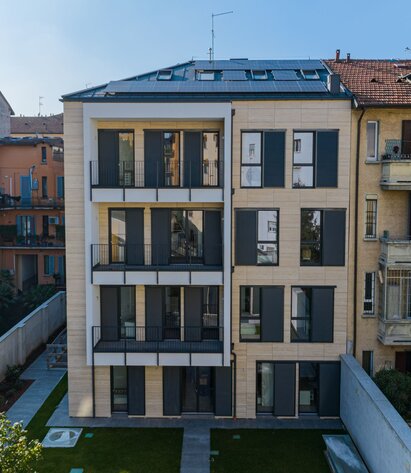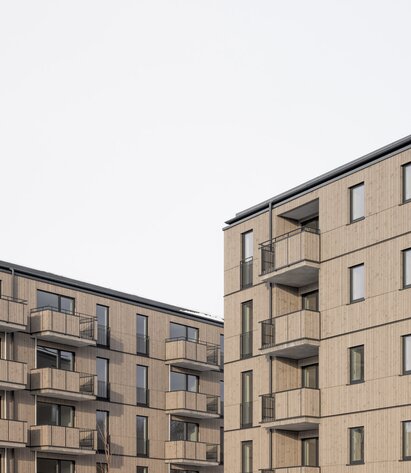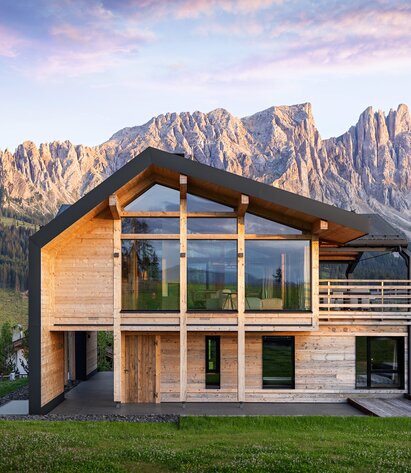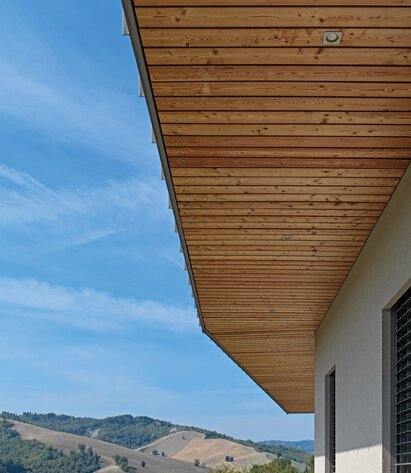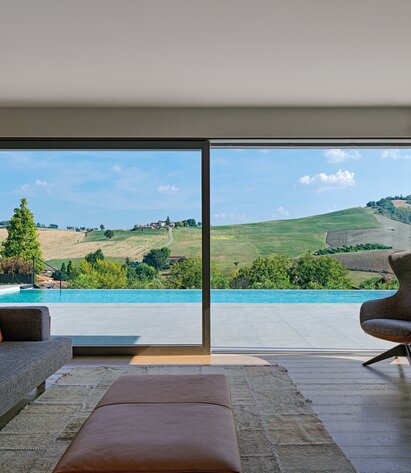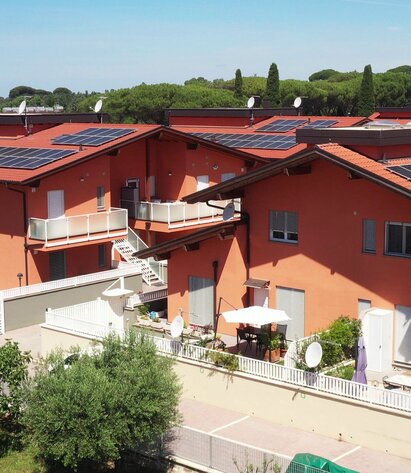
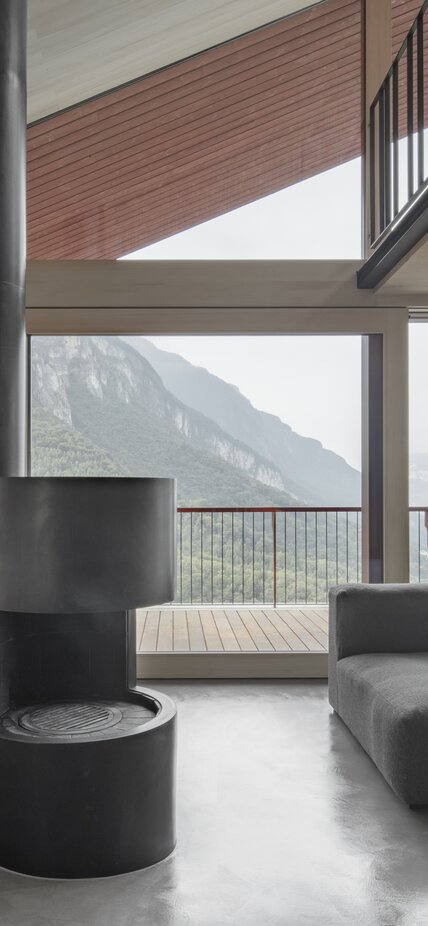
Purist: Villa TS, in the small hamlet of Glen in South Tyrol, was designed by bergmeisterwolf for two good friends. In this characteristic project, LignoAlp realised the load-bearing structure in wood, the exterior cladding in larch with a special surface finish and the interior cladding in silver fir.
The building consists of two timber structures with a monopitch roof, which are anchored in the terrain and are slightly twisted towards each other like a fan, creating a V-shaped space in between. The building seeks a dialogue with the surrounding landscape and structural context and also attempts to adapt to its surroundings in terms of scale. A few, but consistently used materials, such as carbonised wood in the façade and roof area, natural stone walls and exposed concrete elements in the area in contact with the ground as well as the reduced design language lend the buildings a thoroughly purist aesthetic.
Due to the special static requirements, LignoAlp's engineers chose cross-laminated timber construction for the load-bearing structure of the building. When using this construction system, LignoAlp also relies on high-grade prefabrication in the factory to ensure maximum precision and quality. A special detail of this project is the exterior cladding made of larch boards, which also extends over the roof. The boards were partly flamed and treated with linseed oil, partly brushed and varnished with a red-brown colour.
The roof structure required particular care, with drainage concealed beneath the cladding. To ensure durability, the drainage channel was made of EPDM, which is permanently elastic and weather-resistant. On the inside, LignoAlp produced the panelling from untreated silver fir. This wood does not contain any resin pockets and the colour will turn golden brown over time.
