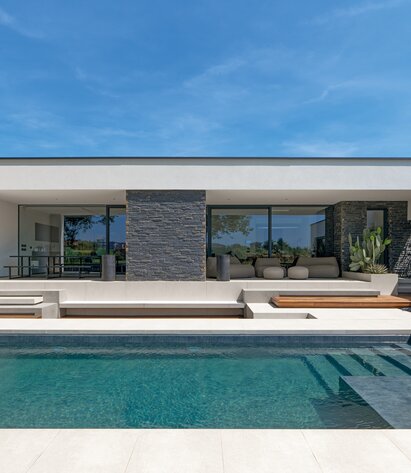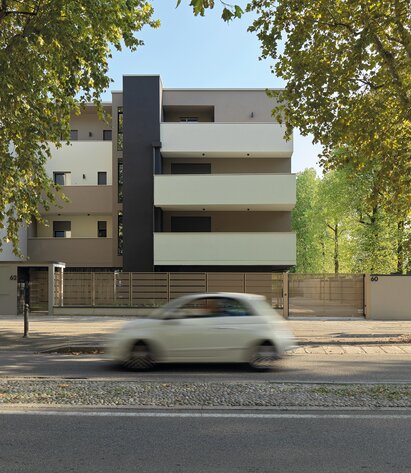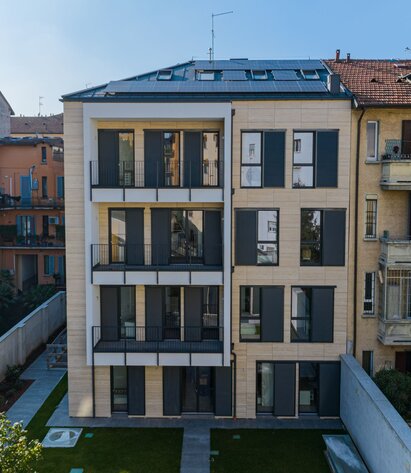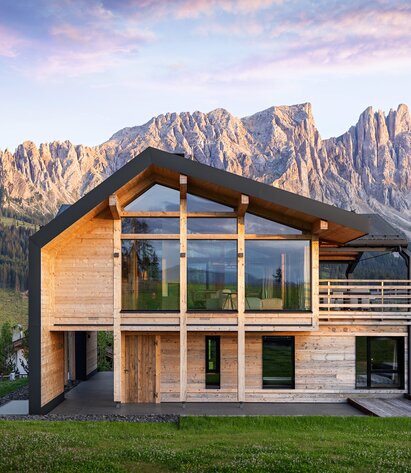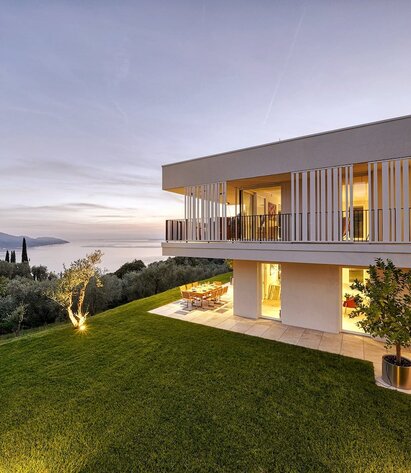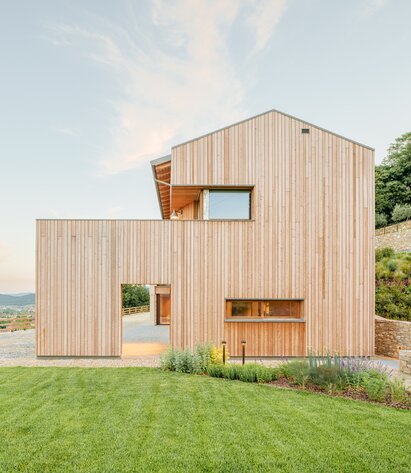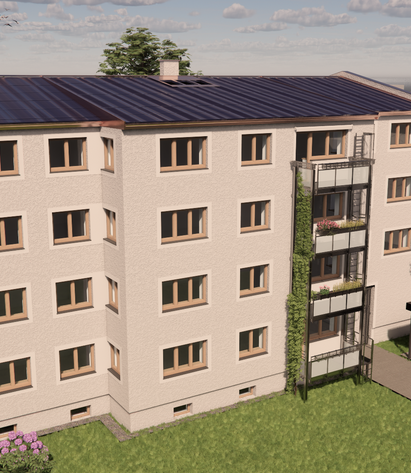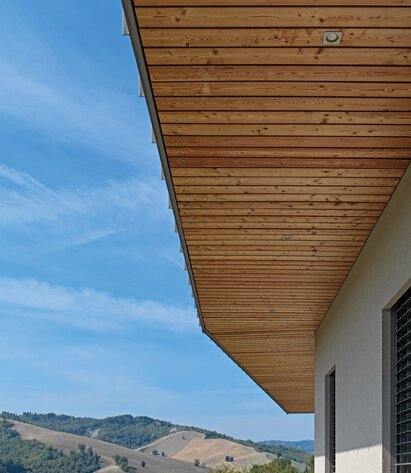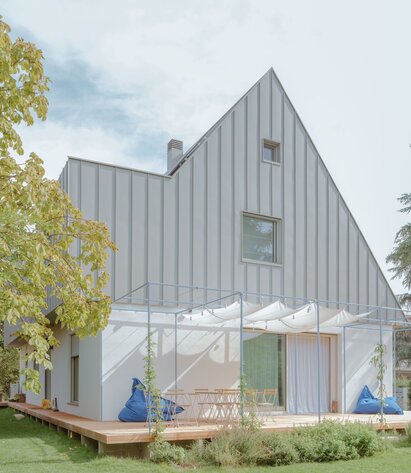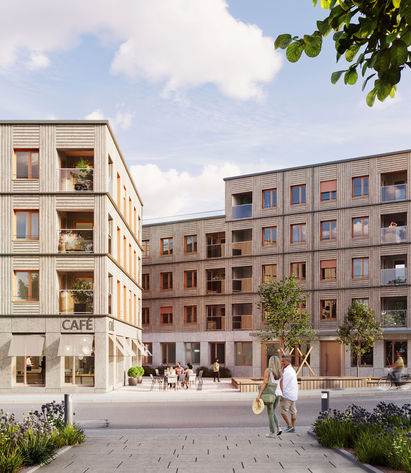

Inviting: In a new residential area in Rimini, LignoAlp has realised a modern single-family house in wood. The building, which is spread over two floors, was assembled in just 4 months.
The interiors are characterised by clear structures, light colours and open spaces, creating a calm atmosphere. The wooden floor lends warmth and familiarity to the house, which was built using cross-laminated timber construction, while the light-coloured walls and interior design create elegance. From the outside, the large row of windows on the second floor catches the viewer's eye, creating an inviting atmosphere and offering the residents a view while still providing sufficient privacy.

