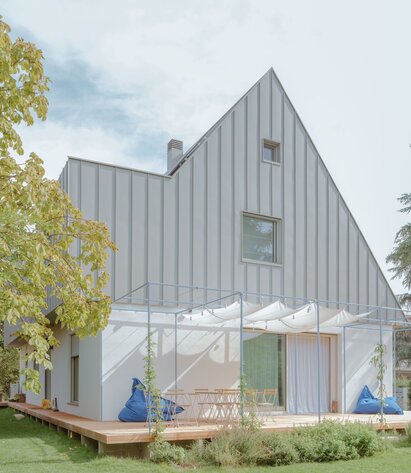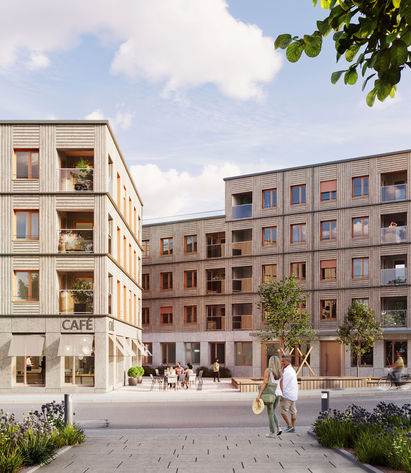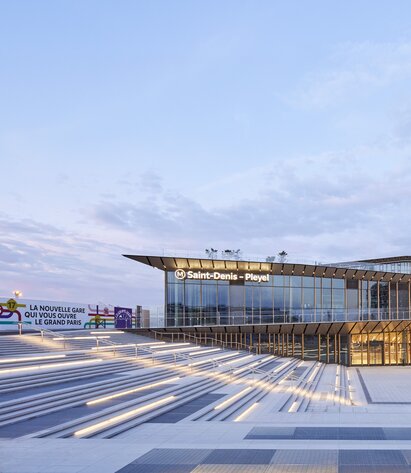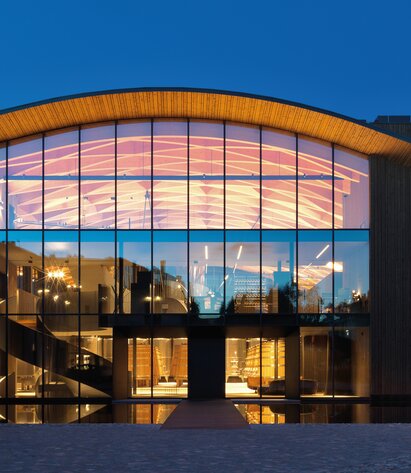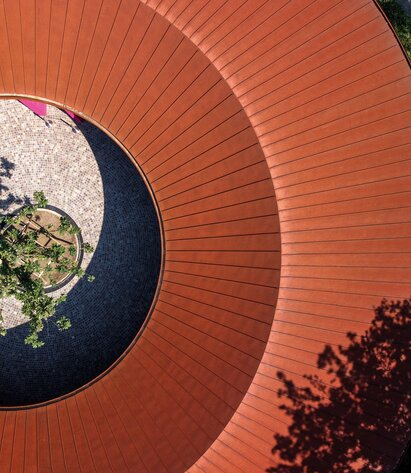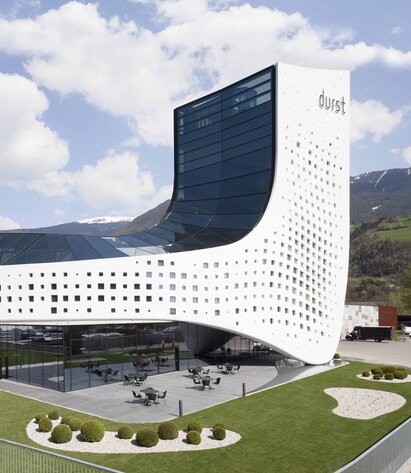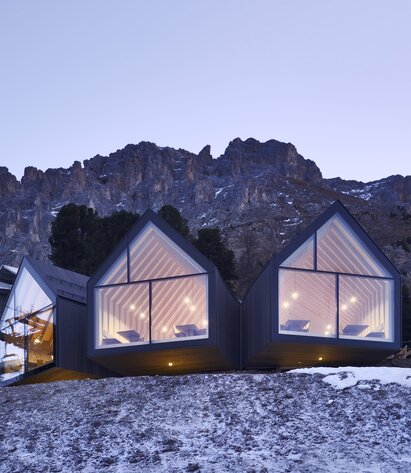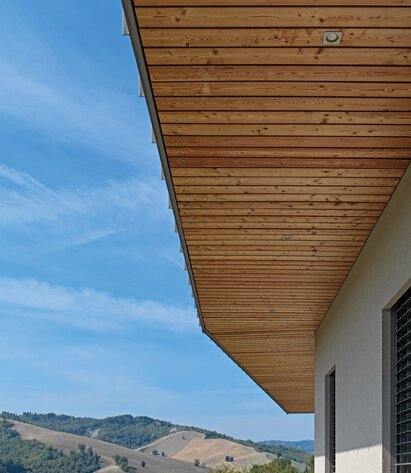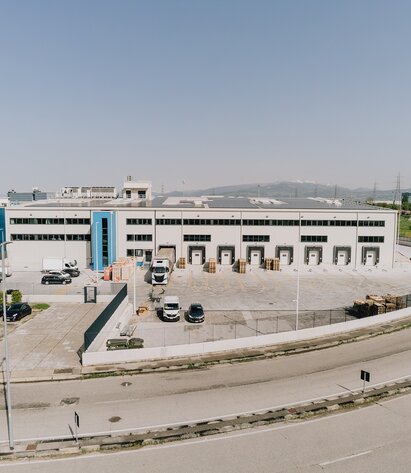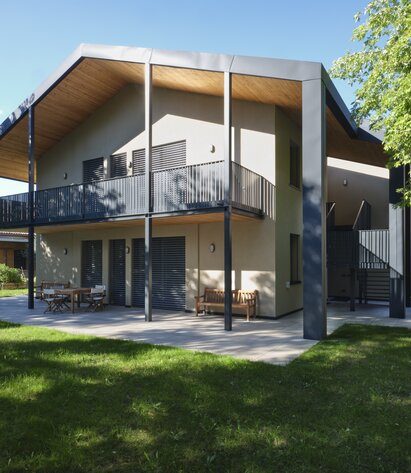
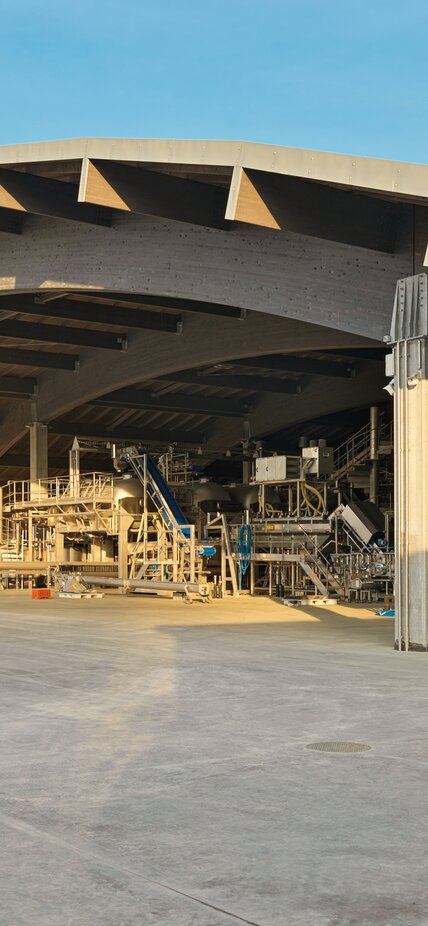
Based on the architectural planning by Arch. Gabriele Falconi, halls with a total floor area of 8,000 m² were built. The large span of the wooden arched trusses used, up to 40 metres, is remarkable. They had to be delivered by special transport. The arched trusses form the load-bearing substructure for the undulating roof structure. The timber cladding on the façades is made of impregnated spruce. The slats are finger-jointed to achieve the required lengths of the individual elements and avoid joints. The buildings are ideally integrated into the Franciacorta landscape.
Based on the architectural planning by Arch. Gabriele Falconi, halls with a total floor area of 8,000 m² were built. The large span of the arched trusses of up to 40 metres is remarkable. They had to be delivered by special transport. The arched trusses form the load-bearing substructure for the undulating roof structure. The timber cladding on the façades is made of impregnated spruce. The slats are finger-jointed to achieve the required lengths of the individual elements and avoid joints. The buildings are ideally embedded in the Franciacorta landscape.

