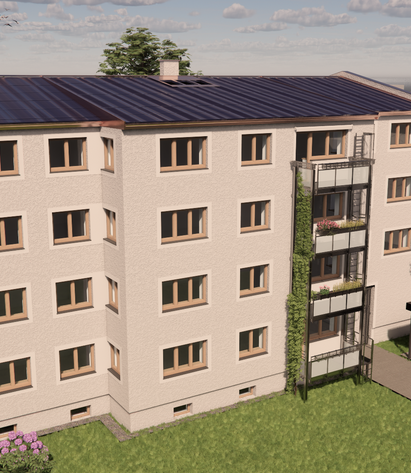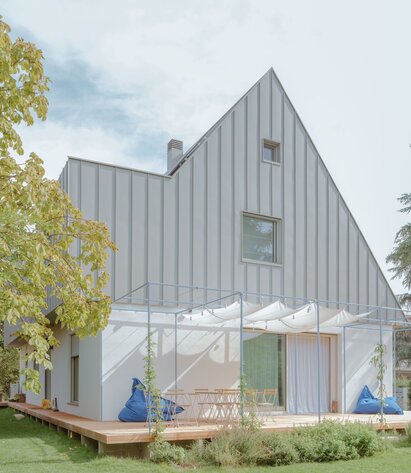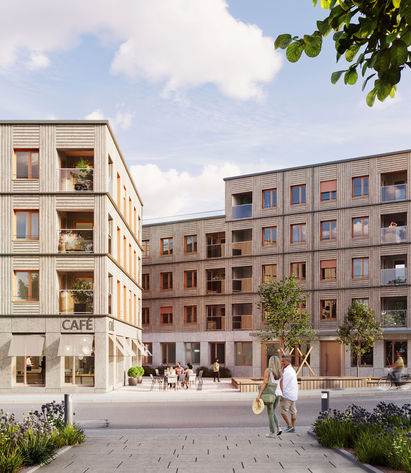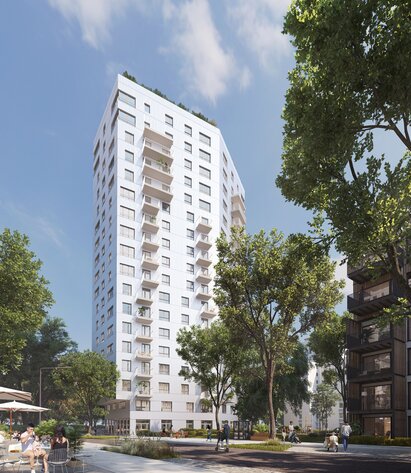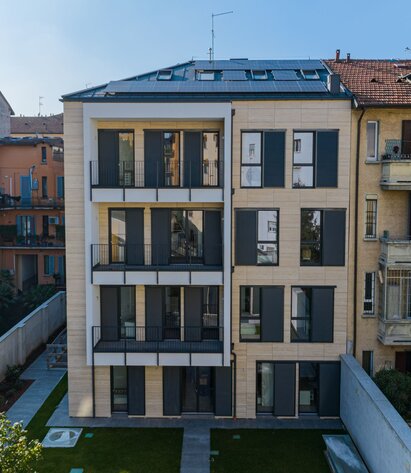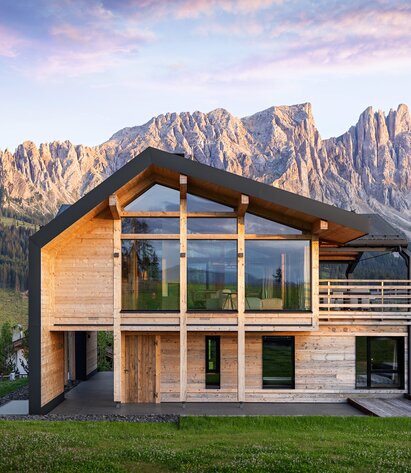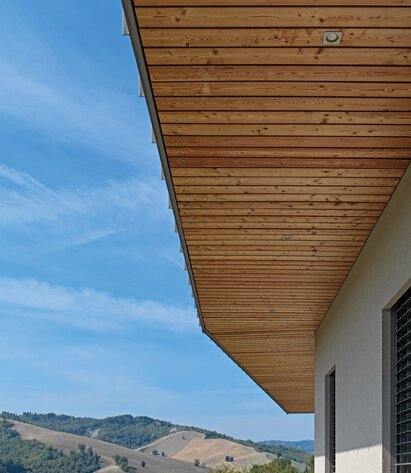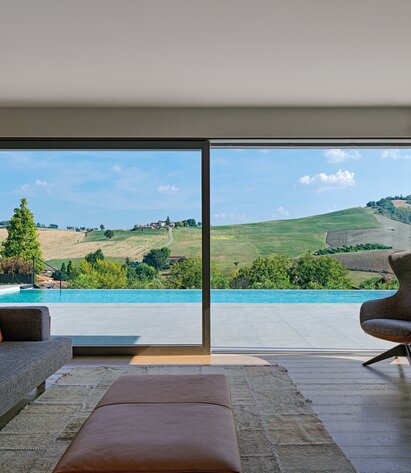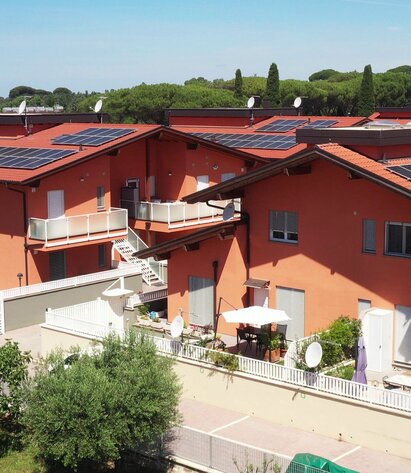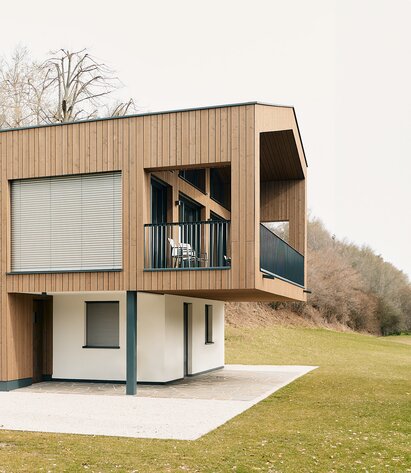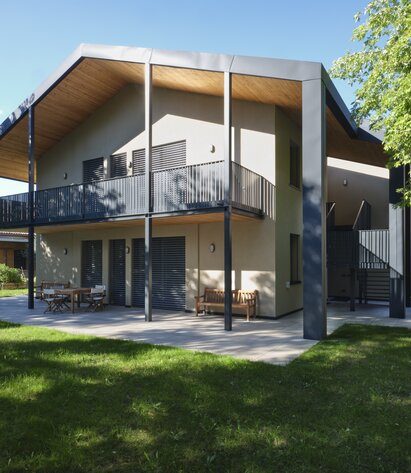
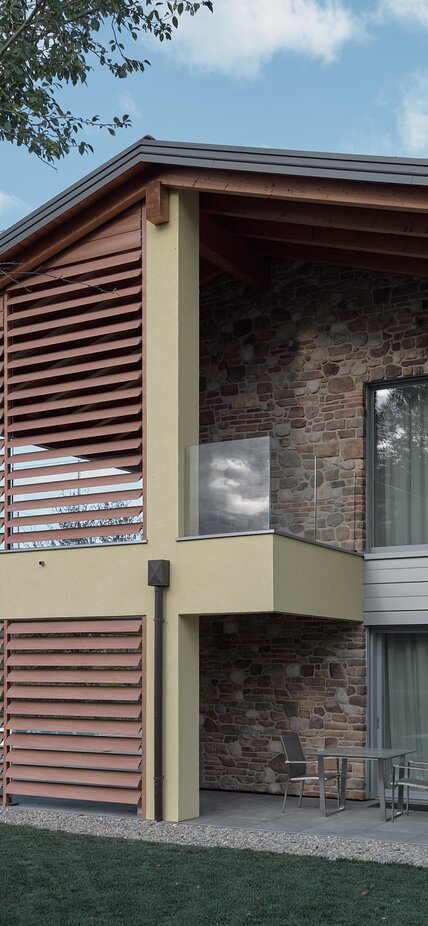
Wrapped up: In the Italian Po Valley near Reggio Emilia, an area with warm, humid summers and cool winters, LignoAlp has realised Villa F, a detached house with a particularly efficient building envelope.
Architecturally, this house is characterised by a classic pitched roof and yellow plastered walls, but also by the ventilated façade with natural stone-look cladding. The spacious terrace has a glass balustrade as fall protection and a floating tiled floor. The connecting staircase between the ground and upper floors consists of self-supporting steps, also with a glass balustrade. The engineers at LignoAlp chose a lightweight timber frame construction for the load-bearing structure of the building.
At the customer's request, the timber frame was designed with a thickness of 180 mm and fitted with a 60 cm thick insulation layer to achieve a U-value of 0.15 W/m²K. The roof also has this heat transfer coefficient, which was achieved with 260 mm thick thermal insulation.
