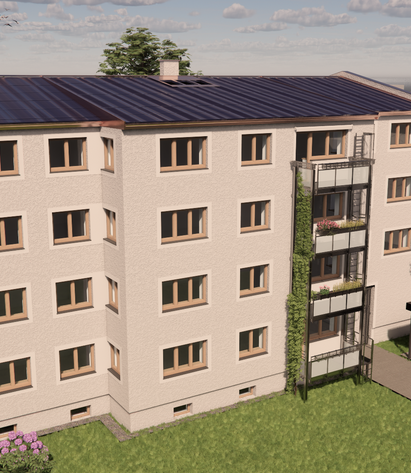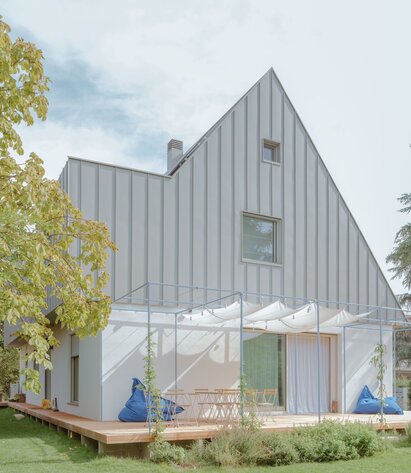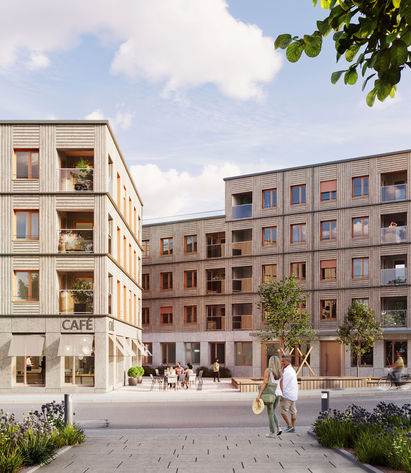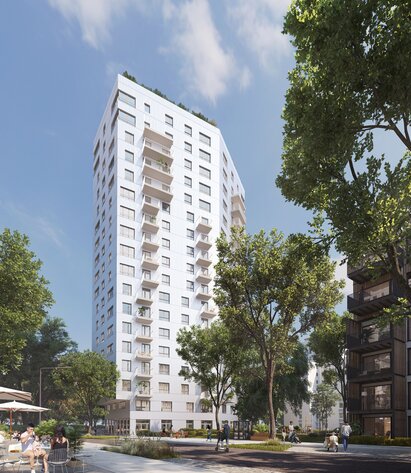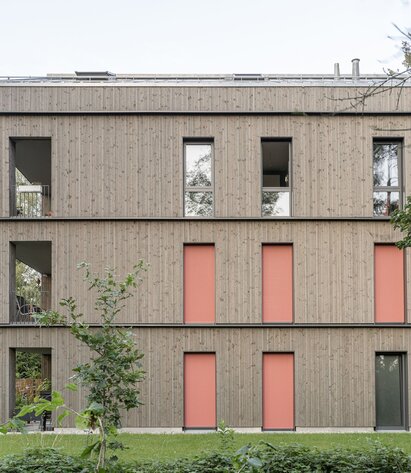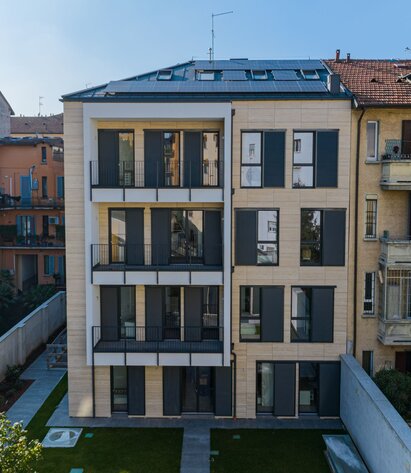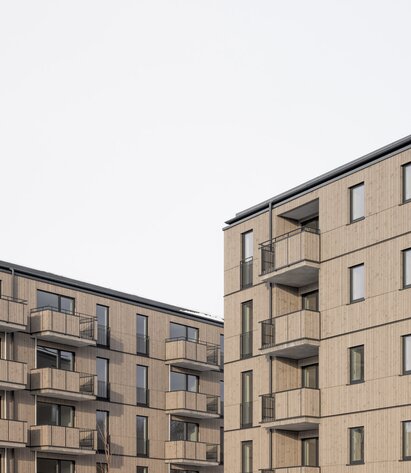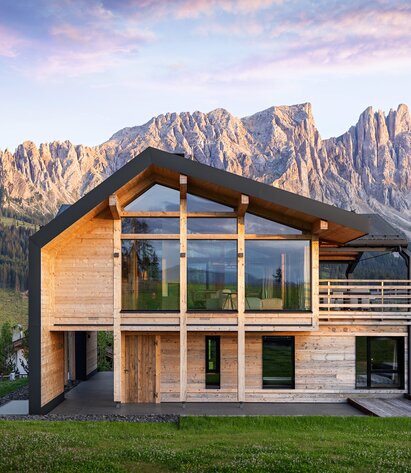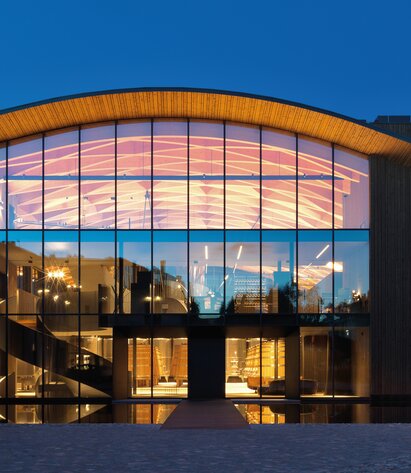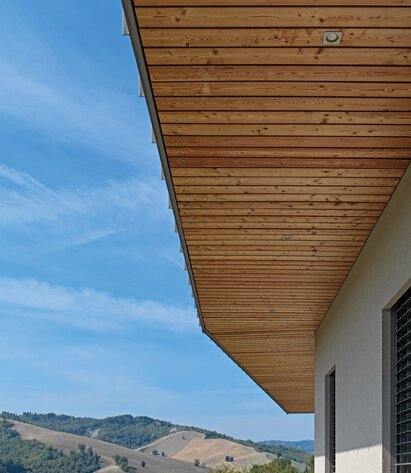
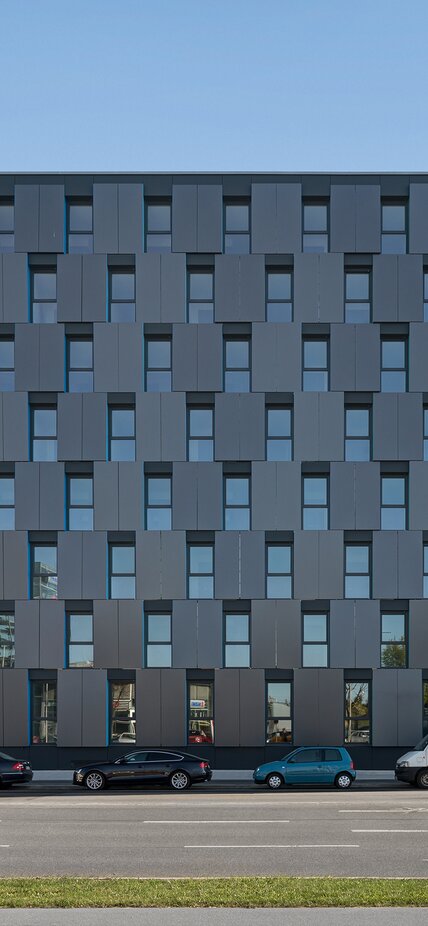
Noise-insulated: In Munich, an 8-storey apartment complex was realised with a technically demanding façade that meets special requirements in the areas of sound insulation and fire protection. The optimal solution was a so-called hybrid construction method, i.e. the intelligent combination of different materials.
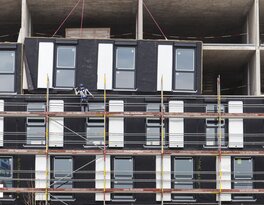
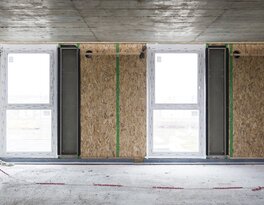
The construction of the north façade of the unity student flats along Munich's Landsberger Straße proved to be technically extremely challenging and required an intensive examination of the possible solutions from both a technical and design perspective. The building was to be integrated into its surroundings in an architecturally flowing and uniform manner and yet reflect the complexity of its residents. From a structural engineering point of view, the extremely high requirements for sound insulation in the rooms facing the street had to be met.
