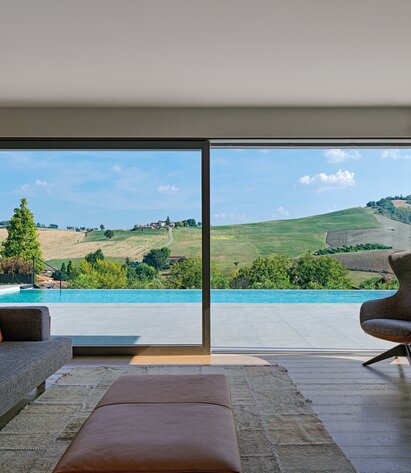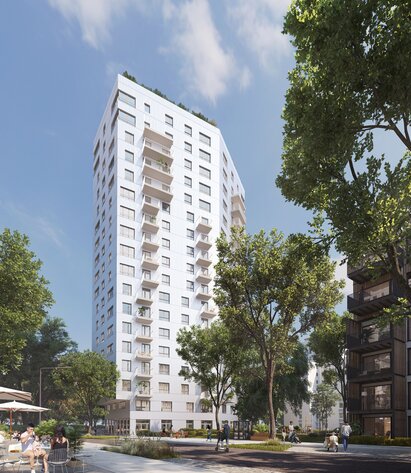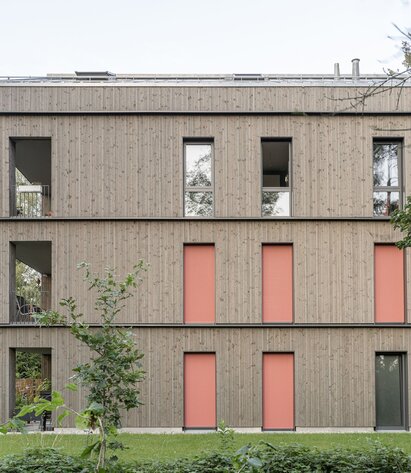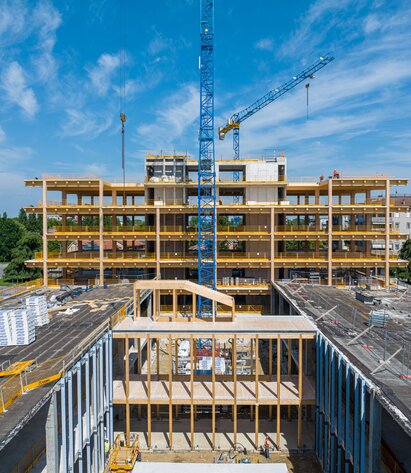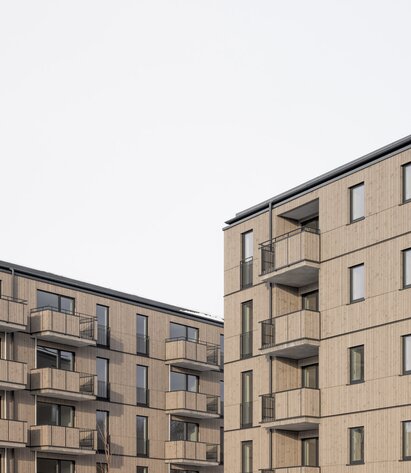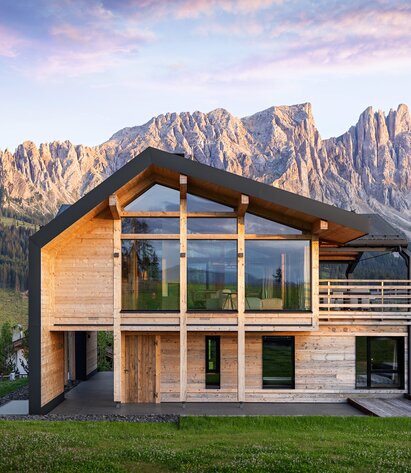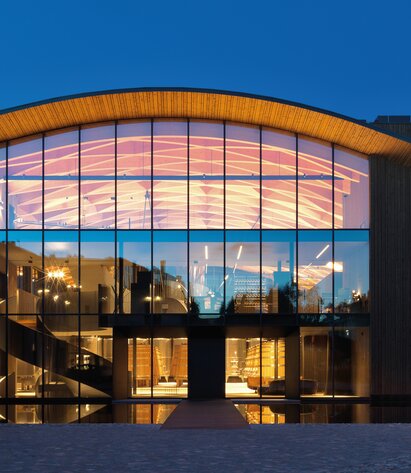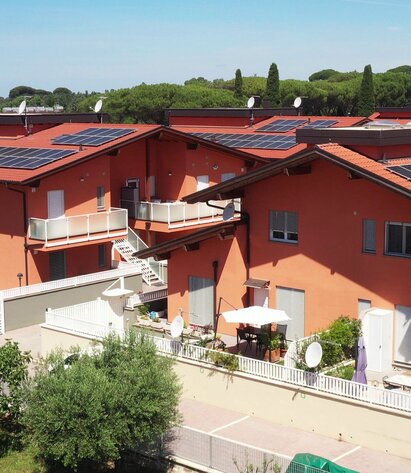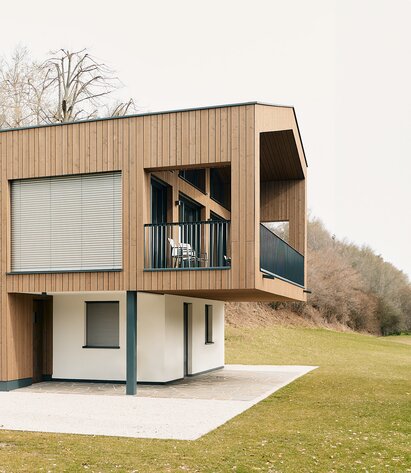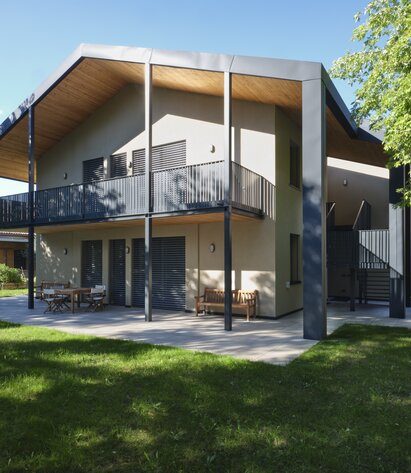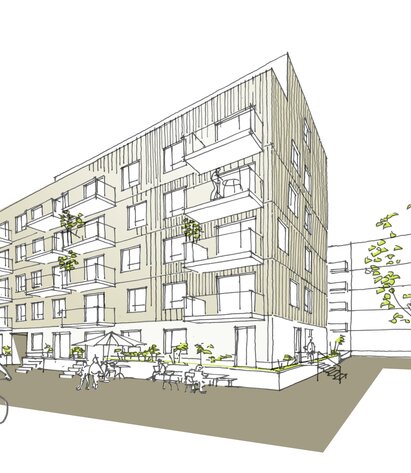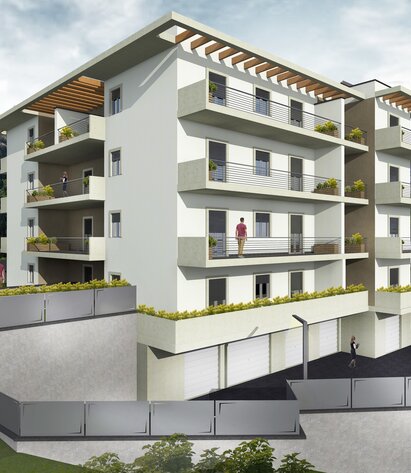
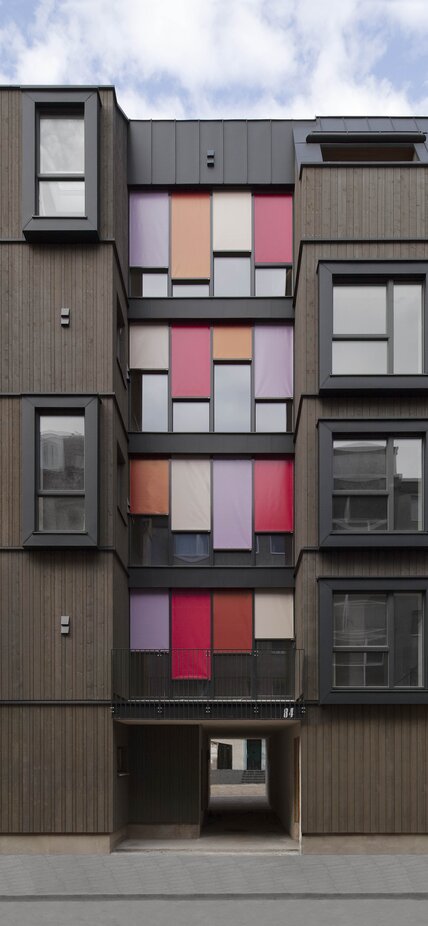
Flexible: thanks to a high degree of prefabrication, the five-storey "bercahaus" residential building was constructed in just 21 days. Architecturally, the new building, designed by Paolo conrad-bercah (c-ba | context of bare architectur), sets a modern accent in the existing development.
Wood as a building material is also ideal for filling gaps between buildings. This project in Berlin Neukölln is proof of this. A five-storey residential building with flexible floor plans was built in place of a kiosk. The flats could therefore be optimally tailored to the needs of the residents. LignoAlp was responsible for the execution planning and realisation of the residential building. The wall and roof elements were prefabricated in the Deutschnofen (I) factory and were installed on site in just 21 days. In a big metropolis like Berlin, this also means minimal disruption to traffic and the residents of neighbouring houses. What is remarkable about this building is the high degree of prefabrication, even the pipework for the electrical system was installed in the factory. For this reason, only minor finishing work was required on the construction site.
