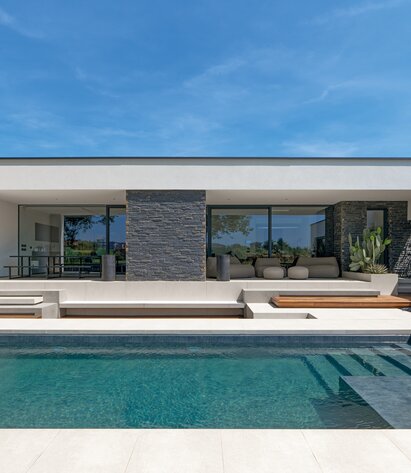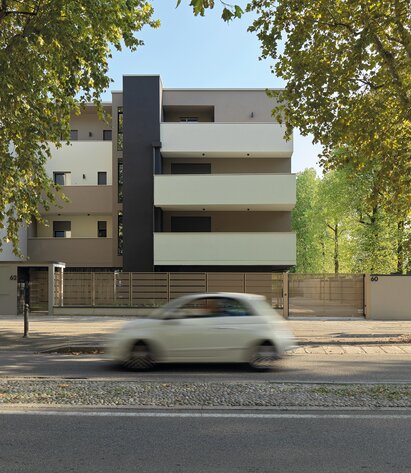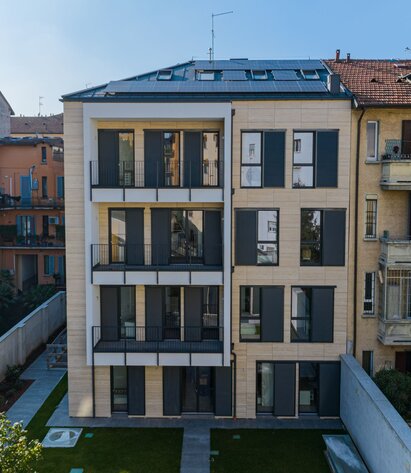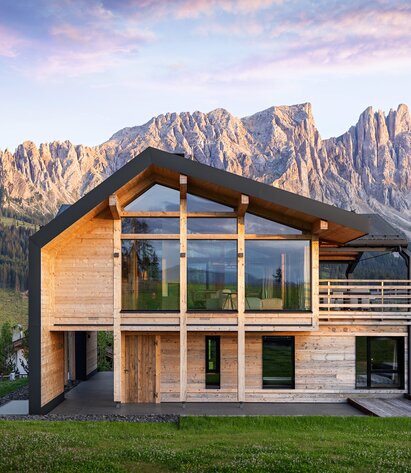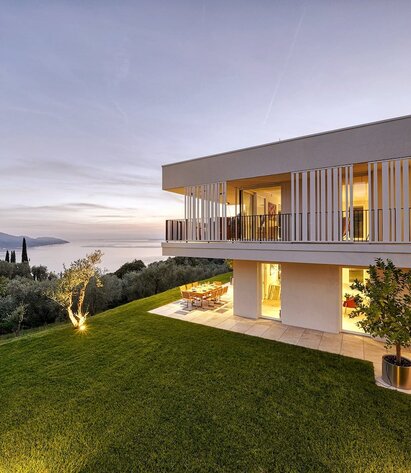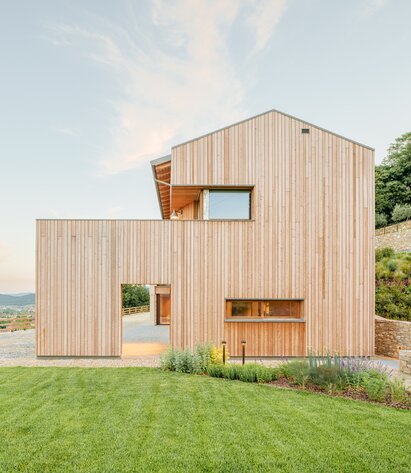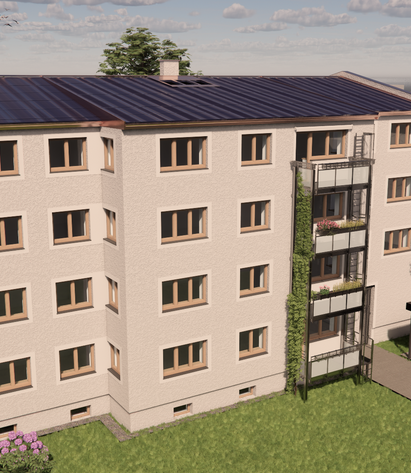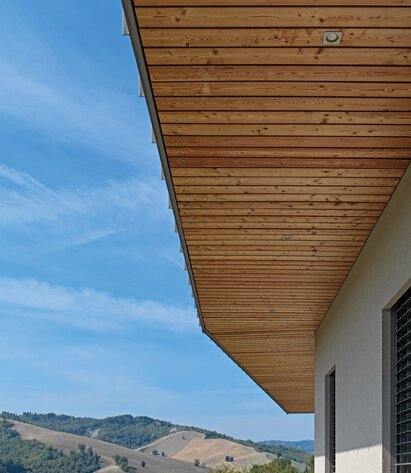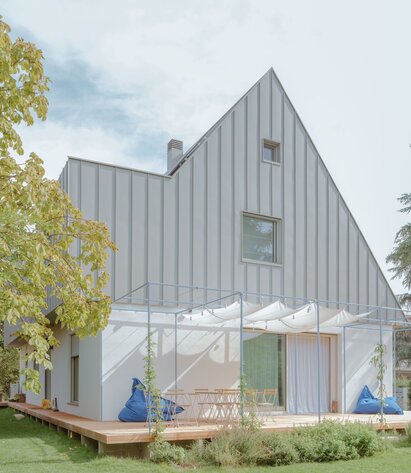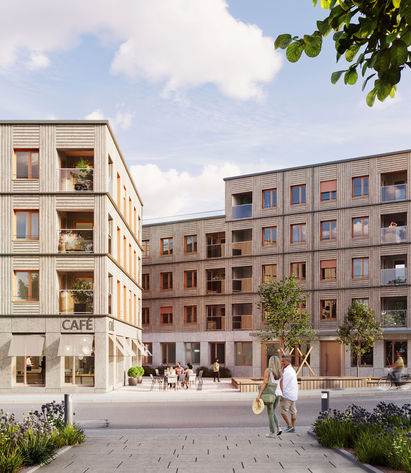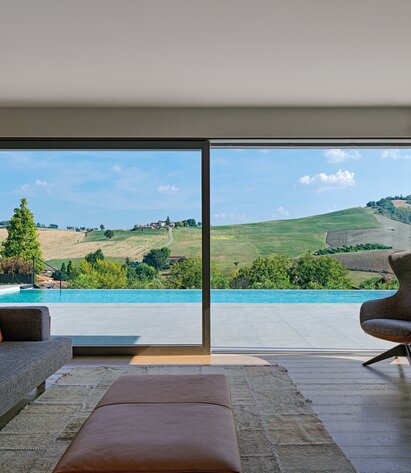

Turnkey: Villa Mercuriali, with a wooden load-bearing structure, was built on the site of an existing old building in the Forlì area. LignoAlp handled the complete realisation of the residential building, from the technical planning to the turnkey handover.
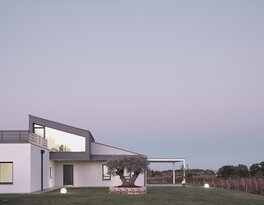
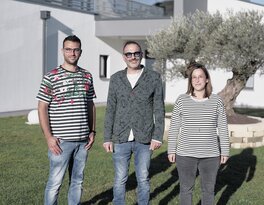
The "Case in legno naturale" office from Cesena was commissioned by a young couple to design a house with a floor area of 130 square metres, which was built on the site of an existing old building in the Forlì area. The new building is both modern and traditional, with the sleeping and living areas on the ground floor and a hobby area on the upper floor, which is closed off by the sloping roof. The rooms on the upper floor invite you to let your gaze wander through the natural surroundings thanks to the completely glazed façade, while the basement with its more intimate areas is deliberately closed off from outside views.
