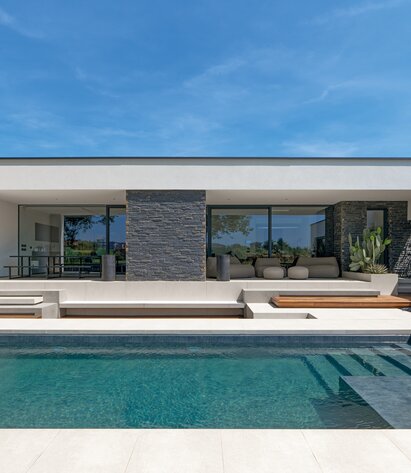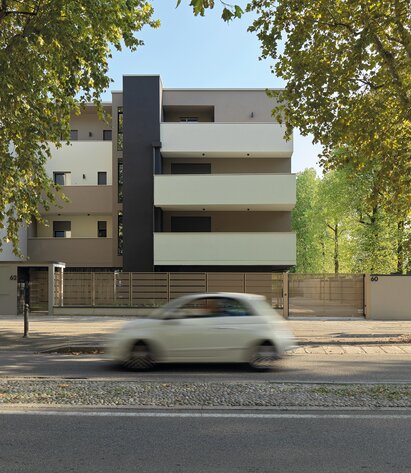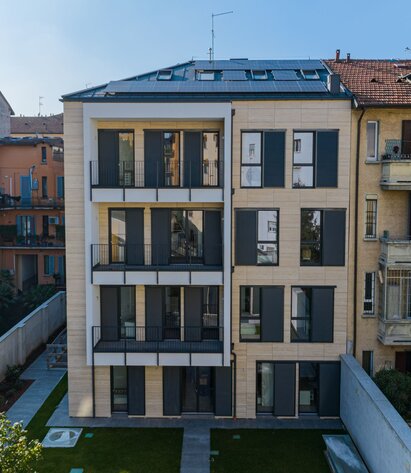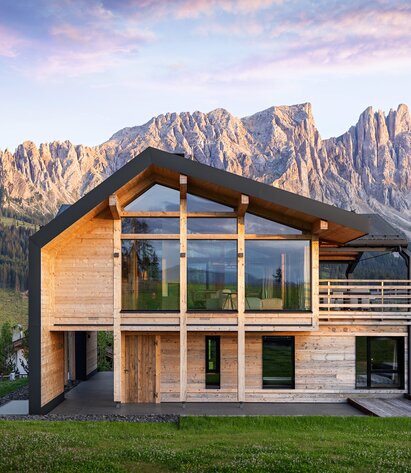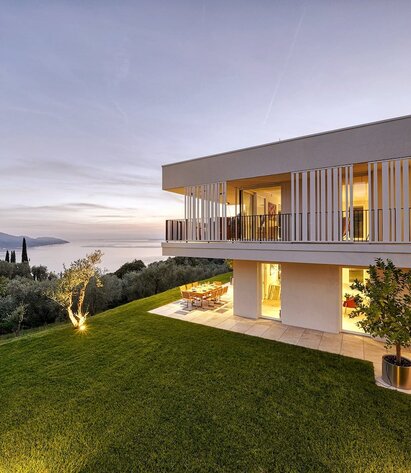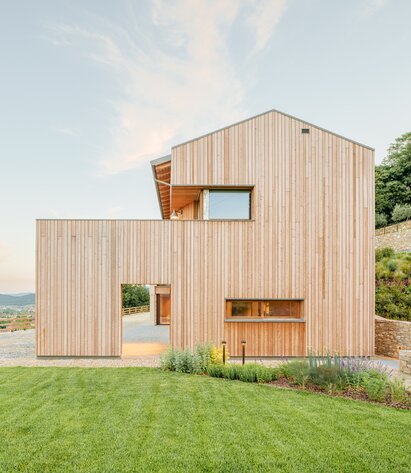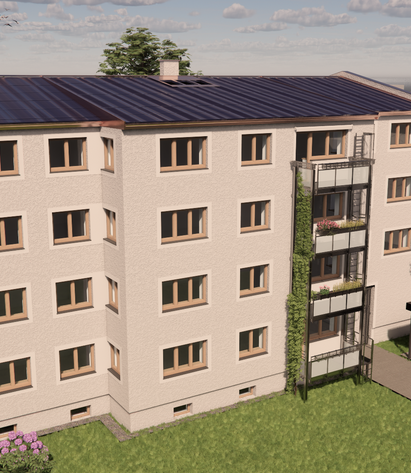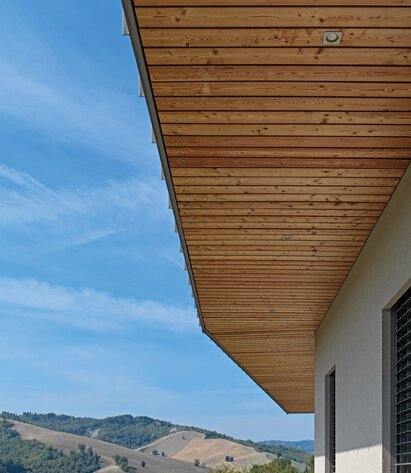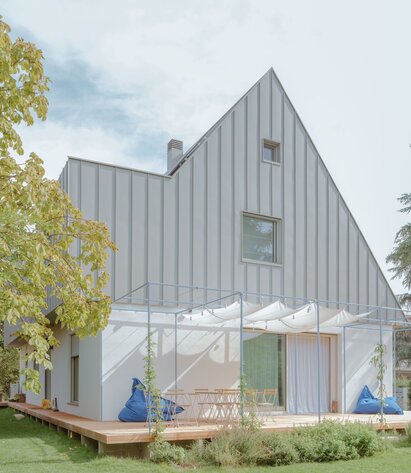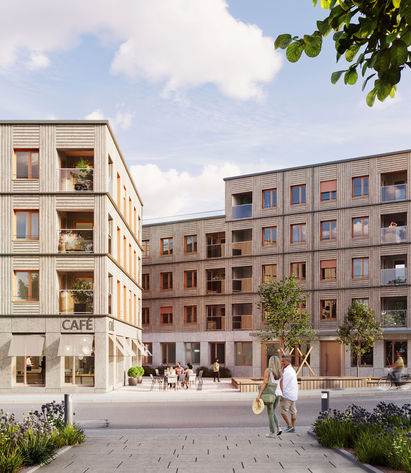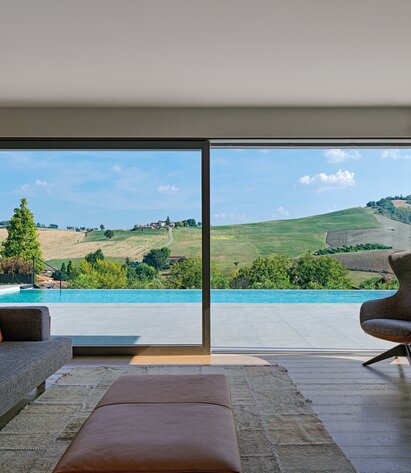

In Castello Molina di Fiemme, a picturesque village in Trentino, LignoAlp has built a single-family house in timber construction. The owners attached great importance to environmentally friendly materials, low energy consumption and living comfort.
The new building is integrated into the existing context by reading the natural and anthropic elements of the place. The shape of the building lot and the contour of the land were considered as design cues to define the orientation of the building and the design of the façades. The southern façade appears completely open and facing the mountain landscape, while the other façades appear more closed, except for a few square holes that frame different landscapes from each room. In order to increase the indoor/outdoor ratio, the living area has been placed on the first floor to ensure a better view of the panorama.
