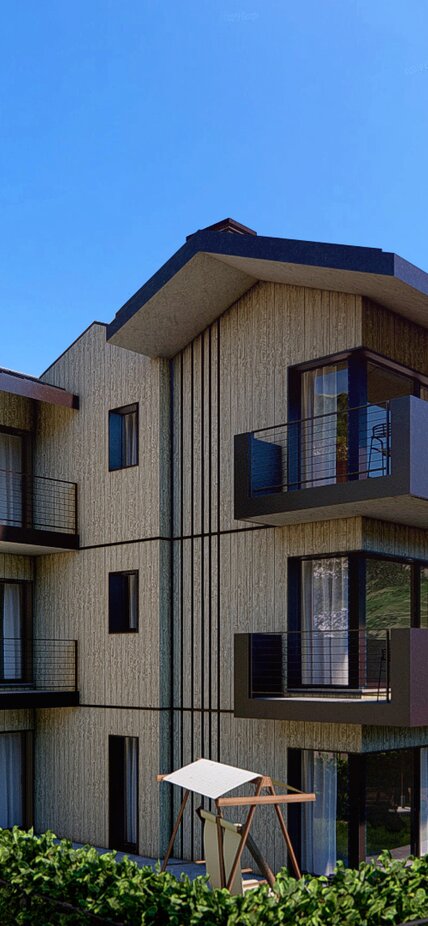

Based on the architectural planning of the "Idealab" office, a new building with a load-bearing structure in timber frame construction will be built. With a finished wall thickness of just 40 cm, the apartment block will have a highly energy-efficient building envelope. This is made possible by the 160 mm thick blown-in insulation made of natural cellulose integrated into the outer walls and a thermal insulation composite system made of 120 mm thick wood fibre boards.These, as well as the windows and French doors with triple glazing and wood-aluminium frames, window sills and external blinds, are installed during prefabrication in the LignoAlp factory, protected from the cold and weather. All this guarantees top quality and a short construction time.