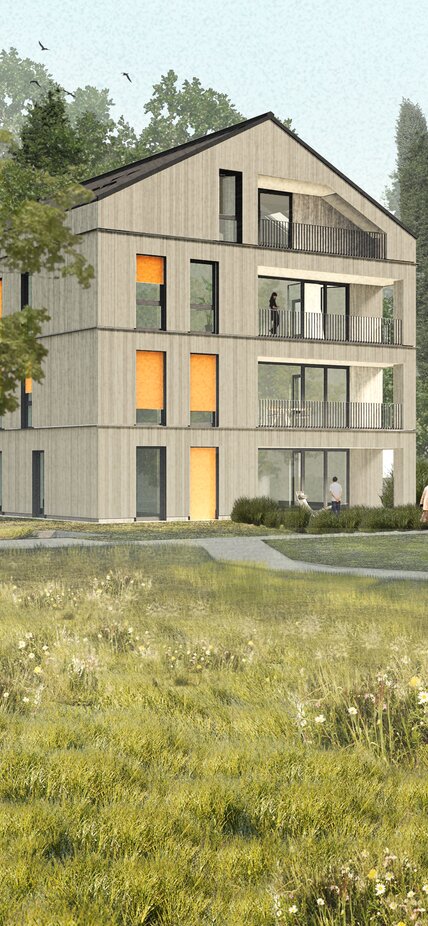

The total of 25 residential units with a living space of 1,800 m², which will be rented out after completion, were divided into four buildings, two of which are three-storey and two four-storey, by the Munich-based architecture firm "frank&friker". The houses get their characteristic appearance from the surrounding cladding made of pre-greyed, vertically aligned profiled larch boards and the pitched roof without overhang.
LignoAlp was commissioned to realise the timber construction. A special feature of this project is that the ceilings are made of prefabricated prestressed concrete elements. These were the most efficient solution for the spans of more than 6.5 metres. The prefabricated ceilings are supported by the load-bearing timber exterior walls and are installed by LignoAlp. This ensures optimum construction progress without overlaps with other companies.
Thanks to its ability to absorb CO2 from the air as it grows, wood is an indisputably sustainable building material. This unique natural raw material also offers other advantages such as an optimal living climate, slim structures thanks to its low weight and short construction times thanks to prefabrication.
Planned start of assembly: March 2023
Project participants: