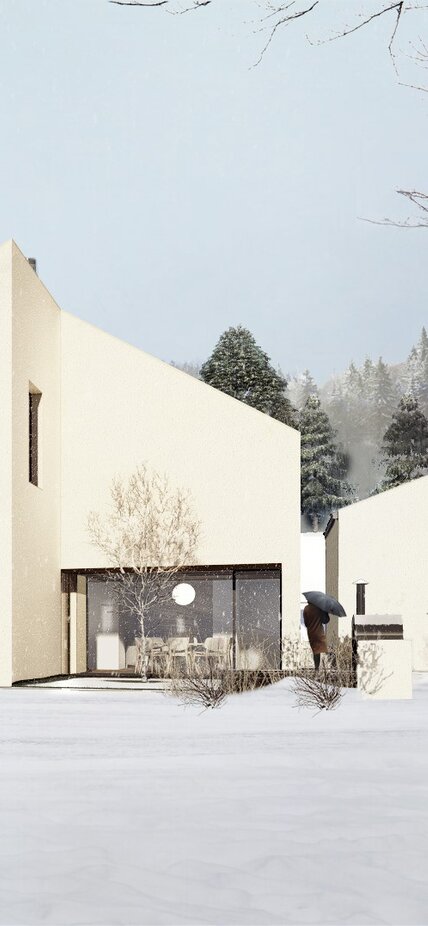

The project envisages the construction of a two-storey building characterised by four offset volumes, which also separate the different uses. The layout of the structure takes into account the nature of the terrain and the building is aligned parallel to the contour lines in order to be aesthetically restrained. As a result, the building obstructs the view from the street to an old village in the neighbourhood as little as possible.
LignoAlp will take care of the technical planning, structural calculations, prefabrication and turnkey realisation of the building.
Project and renderings: © Lado Architetti